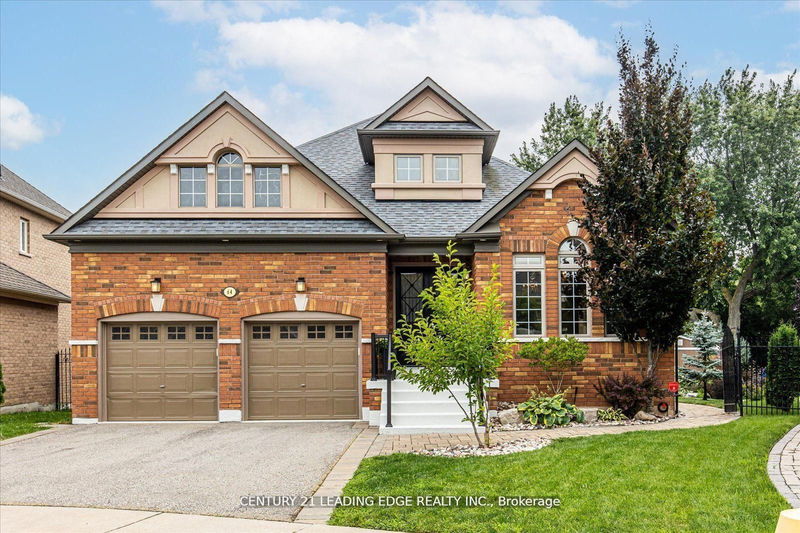Key Facts
- MLS® #: N12137225
- Property ID: SIRC2952309
- Property Type: Residential, Single Family Detached
- Lot Size: 5,940 sq.ft.
- Bedrooms: 4+1
- Bathrooms: 4
- Additional Rooms: Den
- Parking Spaces: 4
- Listed By:
- CENTURY 21 LEADING EDGE REALTY INC.
Property Description
Magnificent home sitting on huge pie-shaped lot backing onto a green space. The interior of the home is luxuriously appointed. It features high-end materials and gorgeous finishes including gleaming hardwood floors, crown mouldings, pot lighting and handsome light fixtures. The gourmet kitchen features gorgeous granite counters along with custom cabinetry and top-of-the-line appliances. The primary bedroom is very conveniently located on the main level of the home. The lower level of the home features a recreation area, a space with fully mirrored walls that can serve as a gym or dance studio and a fabulous sauna for helping you detox and relax. The resort-like backyard extends your living area by featuring a covered patio with steps that lead to a magnificent inground, saltwater pool. **EXTRAS** Salt water pool with all the equipment, 7 zone irrigation system, water filtration system in kitchen, garbage garburator in kitchen. Furnace (2024), AC Unit (2024), Roof (2020).
Rooms
- TypeLevelDimensionsFlooring
- Living roomGround floor11' 8.9" x 12' 5.2"Other
- Dining roomGround floor12' 4.8" x 12' 5.2"Other
- Family roomGround floor20' 3.7" x 12' 1.2"Other
- KitchenGround floor12' 10.7" x 12' 5.2"Other
- Breakfast RoomGround floor8' 2.4" x 14' 4.8"Other
- Laundry roomGround floor6' 11.4" x 15' 5.8"Other
- HardwoodGround floor21' 6.2" x 13' 3.4"Other
- BedroomGround floor15' 7" x 11' 2.2"Other
- Bedroom2nd floor11' 11.7" x 11' 10.9"Other
- Bedroom2nd floor11' 8.5" x 16' 3.6"Other
- Recreation RoomBasement43' 4.8" x 31' 4.7"Other
- BedroomBasement27' 8" x 11' 5.4"Other
Listing Agents
Request More Information
Request More Information
Location
64 Miles Hill Cres, Richmond Hill, Ontario, L4E 4Y9 Canada
Around this property
Information about the area within a 5-minute walk of this property.
Request Neighbourhood Information
Learn more about the neighbourhood and amenities around this home
Request NowPayment Calculator
- $
- %$
- %
- Principal and Interest 0
- Property Taxes 0
- Strata / Condo Fees 0

