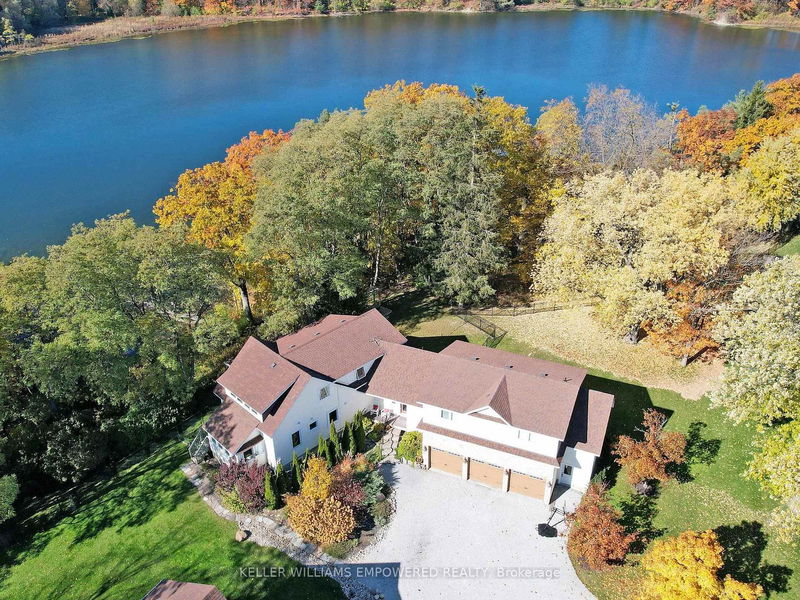Key Facts
- MLS® #: N12183547
- Property ID: SIRC2949112
- Property Type: Residential, Single Family Detached
- Lot Size: 34,182.21 sq.ft.
- Bedrooms: 5+1
- Bathrooms: 8
- Additional Rooms: Den
- Parking Spaces: 17
- Listed By:
- KELLER WILLIAMS EMPOWERED REALTY
Property Description
1.014 acres backing onto Protected Philips Lake, in the center of York Region! Enjoy Muskoka views every day of the week from Richmond Hill! Unmatched 4-season scenic views of the lake. Prefect for multigenerational living with main home and secondary suite w/ elevator! Main home boasts spacious principal rooms flooded w/natural light. Dream kitchen features valence lighting, centre island accented w/pendant lights & room for 4 stools w/soapstone countertops overlooking the family room & sunroom w/ window wall & floor-to-ceiling stone gas fireplace, reclaimed vintage wood mantle & unparalleled lake views. Amazing primary bedroom w/ soaring cathedral ceilings, gas fireplace w/granite surround, spa-like ensuite w/vaulted ceiling, brick feature wall, reclaimed barn beam built vanity & 2 walk-in closets. Primary bedroom laundry area & 2nd floor main laundry rm. Lower level boasts a perfect family recreation room. Observation deck in rear grounds overlooking Phillips Lake. Table space for games on the grounds. Secondary completely self-sustaining suite features 16 ft. ceiling in great room w/amazing western lake views from your balcony, wide-plank flooring, fireplace, dining area, built-in speakers & reclaimed beam wall feature. Kitchen features primary bedroom with soaring ceilings, Romeo & Juliet balcony, 6-pc ensuite w/double sink, stone countertop featuring one wheelchair accessible sink & zero-barrier access to shower, Heated 6-car garage between main and secondary homes w/ elevator access to secondary suite. Breathtaking 364 sq. ft. greenhouse serves to satisfy your green thumb or for hosting garden parties, rain or shine! Walking distance to Yonge Street. Excellent schools and golfing nearby. Just 5 minutes to fine dining & shops offered in Richmond Hill, Aurora.
Downloads & Media
Rooms
- TypeLevelDimensionsFlooring
- KitchenMain16' 6.8" x 11' 6.9"Other
- Family roomMain10' 11.1" x 21' 9"Other
- Living roomMain9' 6.1" x 21' 7.8"Other
- Solarium/SunroomMain18' 6.8" x 11' 10.7"Other
- Mud RoomMain9' 3.8" x 13' 10.1"Other
- Other2nd floor25' 3.1" x 20' 2.1"Other
- Bedroom2nd floor13' 5" x 10' 9.1"Other
- Bedroom2nd floor9' 1.8" x 18' 2.1"Other
- Recreation RoomBasement18' 6.8" x 20' 2.9"Other
- BedroomBasement15' 11" x 20' 2.9"Other
- Great RoomUpper18' 1.3" x 14' 4.8"Other
- KitchenUpper7' 1.8" x 12' 9.1"Other
- OtherUpper10' 9.1" x 14' 4.8"Other
- BedroomUpper8' 2" x 11' 1.4"Other
Listing Agents
Request More Information
Request More Information
Location
6 and 8 Macleod Estate Crt, Richmond Hill, Ontario, L4E 0B1 Canada
Around this property
Information about the area within a 5-minute walk of this property.
Request Neighbourhood Information
Learn more about the neighbourhood and amenities around this home
Request NowPayment Calculator
- $
- %$
- %
- Principal and Interest 0
- Property Taxes 0
- Strata / Condo Fees 0

