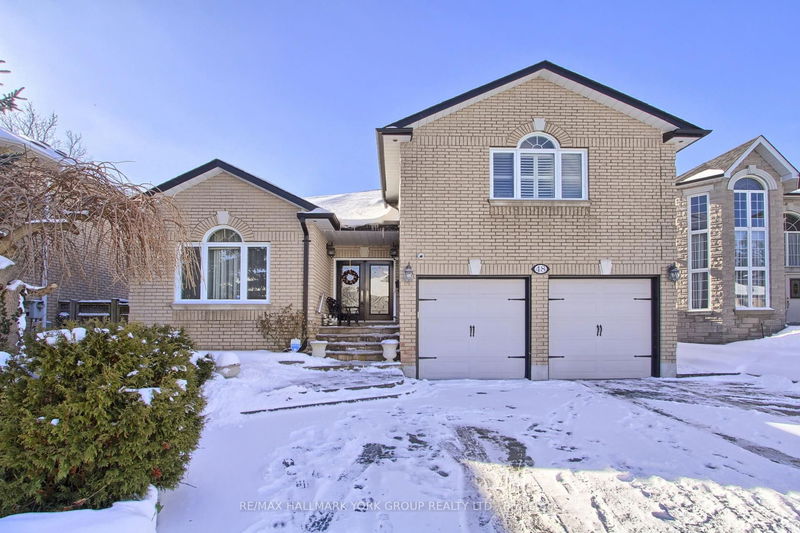Key Facts
- MLS® #: N11964193
- Property ID: SIRC2273735
- Property Type: Residential, Single Family Detached
- Lot Size: 5,545.42 sq.ft.
- Year Built: 16
- Bedrooms: 3+2
- Bathrooms: 4
- Additional Rooms: Den
- Parking Spaces: 7
- Listed By:
- RE/MAX HALLMARK YORK GROUP REALTY LTD.
Property Description
Luxurious Executive Residence Situated In The Prominent & Highly Coveted Neighbourhood Of Westbrook Surrounded By Exquisite Homes! Extensively Upgraded, Exceptional Show Home With 2305 Sqft Of Spectacular Living Space + Finished Basement With Separate Entrance, Perfect As In-Law Suite. Rarely Offered, Incredibly Unique Bungaloft Featuring An Open Concept Main Floor With Hardwood Throughout, Smooth Ceilings In Kitchen & Family Room, Pot Lights, Crown Moulding, Recently Upgraded Gourmet Kitchen & Washrooms, Upgraded Rot Iron Railings & Front Door Casing, Two Gas Fireplaces, Interlocking Throughout Front, Driveway & Backyard ($35,000 In 2022), Deck, Gazebo, Pergola, BBQ Gas Hook-Up, Plenty Of Parking, No Sidewalk, Privacy In Front & Back, Exterior Pot Lights+++ PRIMARY BEDROOM & 2ND BEDROOM ON MAIN FLOOR, 3RD BEDROOM ABOVE GARAGE IS LOFT; CAN ALSO BE TREATED AS ANOTHER PRIMARY BEDROOM WITH FULL WASHROOM & WALK-IN CLOSET. WITH TWO ADDITIONAL BEDROOMS IN BASEMENT.
Rooms
- TypeLevelDimensionsFlooring
- Living roomGround floor10' 8.7" x 14' 11.5"Other
- Dining roomGround floor11' 2.6" x 11' 11.7"Other
- KitchenGround floor10' 10.3" x 25' 3.1"Other
- Family roomGround floor11' 9.7" x 13' 4.6"Other
- HardwoodGround floor10' 10.7" x 17' 4.6"Other
- BedroomGround floor10' 4.8" x 10' 4.8"Other
- Bedroom2nd floor16' 1.7" x 17' 11.3"Other
- BedroomBasement10' 11.8" x 12' 6.7"Other
- BedroomBasement9' 6.9" x 11' 5.7"Other
- KitchenBasement10' 7.9" x 12' 1.6"Other
- Recreation RoomBasement19' 9.7" x 15' 5.8"Other
- Laundry roomBasement6' 1.6" x 7' 11.6"Other
Listing Agents
Request More Information
Request More Information
Location
48 El Dorado St, Richmond Hill, Ontario, L4C 0G8 Canada
Around this property
Information about the area within a 5-minute walk of this property.
Request Neighbourhood Information
Learn more about the neighbourhood and amenities around this home
Request NowPayment Calculator
- $
- %$
- %
- Principal and Interest $8,438 /mo
- Property Taxes n/a
- Strata / Condo Fees n/a

