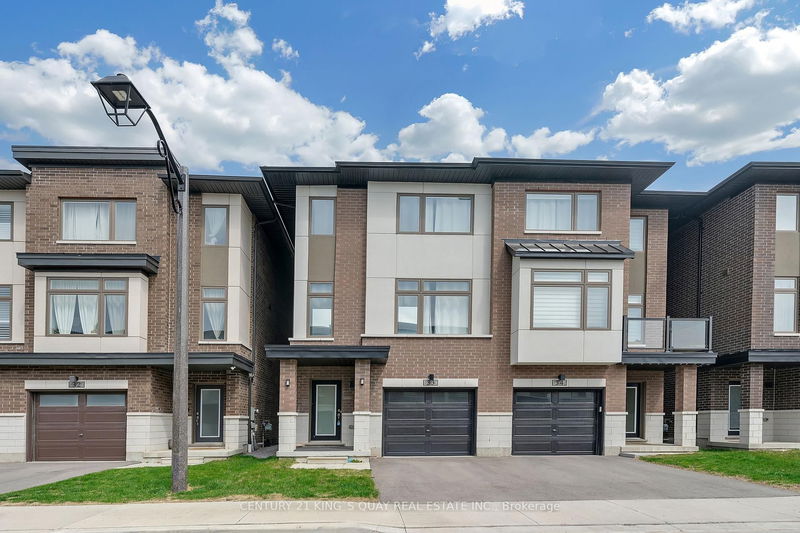Key Facts
- MLS® #: E12112392
- Property ID: SIRC2932924
- Property Type: Residential, Townhouse
- Lot Size: 2,239.75 sq.ft.
- Bedrooms: 4
- Bathrooms: 4
- Parking Spaces: 2
- Listed By:
- CENTURY 21 KING`S QUAY REAL ESTATE INC.
Property Description
Welcome To Pickering High Demand Rouge Park Community. This Beautiful Semi-Detached Home With 4 Bedrooms, 4 Bathrooms. This Property Almost 2 Years Old. 2381 Sqft. It Backs Onto Greenspace. Lots Natural Light In All Of The Spacious Rooms. On The Ground Floor Has A Guest Room With 3 Pc Ensuite And Walk Out To Backyard. Stained Oak Staircase. 9' Smooth Ceiling Second Floor Has Large And Open Concept Living Room, The Modern And Open Concept Kitchen With Granite Counter-Tops, Stainless Steel Appliances. The Spacious Dining And Breakfast Area. Walk Out To Deck With Gasline Hook-Up For BBQ And Enjoy The Greenspace. The Large Primary Bedroom Has A 3 Piece Bathroom And Two Closets One Is A Walk-In Closet. Steps To Parks, Closes To Amberlea Shopping Center, School, Hwy 401, All Amenities You Need Nearby!
Rooms
- TypeLevelDimensionsFlooring
- BedroomGround floor14' 4" x 15' 11.3"Other
- Living room2nd floor16' 9.5" x 18' 10.7"Other
- Dining room2nd floor16' 9.5" x 18' 9.1"Other
- Kitchen2nd floor16' 9.5" x 18' 9.1"Other
- Breakfast Room2nd floor10' 2.8" x 10' 10.3"Other
- Laminate3rd floor16' 8" x 20' 4.4"Other
- Bedroom3rd floor8' 5.1" x 16' 5.6"Other
- Bedroom3rd floor9' 4.2" x 10' 8.3"Other
Listing Agents
Request More Information
Request More Information
Location
250 Finch Ave #33, Pickering, Ontario, L1V 0G6 Canada
Around this property
Information about the area within a 5-minute walk of this property.
Request Neighbourhood Information
Learn more about the neighbourhood and amenities around this home
Request NowPayment Calculator
- $
- %$
- %
- Principal and Interest 0
- Property Taxes 0
- Strata / Condo Fees 0

