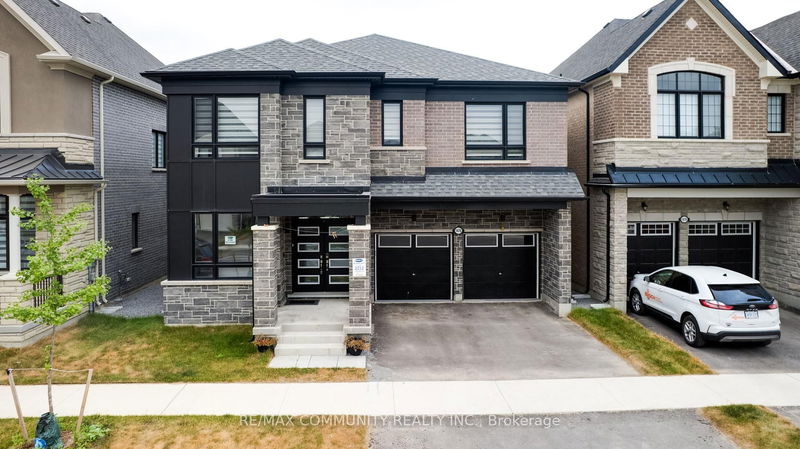Key Facts
- MLS® #: E12268640
- Property ID: SIRC2511621
- Property Type: Residential, Single Family Detached
- Lot Size: 446.84 sq.ft.
- Bedrooms: 4
- Bathrooms: 5
- Additional Rooms: Den
- Parking Spaces: 4
- Listed By:
- RE/MAX COMMUNITY REALTY INC.
Property Description
Welcome To This Springwell model Modern Mattamy Ravine Home With Four Bedrooms +Den, family room on the 2nd floor And Three And A Half Bathrooms, Located In A Serene Pickering Neighborhood. The Home Boasts High-End Features, Including Modern Hardwood Flooring, Kitchen With A Quartz Counter Top, coffered ceiling in great room, With 9-Foot Ceilings On The Main Floor And 2nd floor, It Feels Spacious. Conveniently Located Near Hospitals, Shopping, Dining, Schools, Parks, And Highways 407 And 401, This Home Offers Both Comfort And Accessibility. Many Upgrades .
Rooms
- TypeLevelDimensionsFlooring
- Great RoomGround floor14' 11.9" x 16' 7.2"Other
- Dining roomGround floor11' 9.7" x 15' 11"Other
- DenGround floor10' 8.3" x 8' 2.4"Other
- KitchenGround floor8' 9.5" x 18' 4.4"Other
- Breakfast RoomGround floor10' 2" x 18' 4.4"Other
- Other2nd floor13' 7.3" x 18' 2.1"Other
- Bedroom2nd floor12' 8.8" x 14' 7.1"Other
- Bedroom2nd floor12' 9.4" x 13' 7.3"Other
- Bedroom2nd floor11' 4.6" x 12' 1.6"Other
- Family room2nd floor10' 2.4" x 15' 11"Other
Listing Agents
Request More Information
Request More Information
Location
1476 Mockingbird Sq, Pickering, Ontario, L1X 0N8 Canada
Around this property
Information about the area within a 5-minute walk of this property.
Request Neighbourhood Information
Learn more about the neighbourhood and amenities around this home
Request NowPayment Calculator
- $
- %$
- %
- Principal and Interest 0
- Property Taxes 0
- Strata / Condo Fees 0

