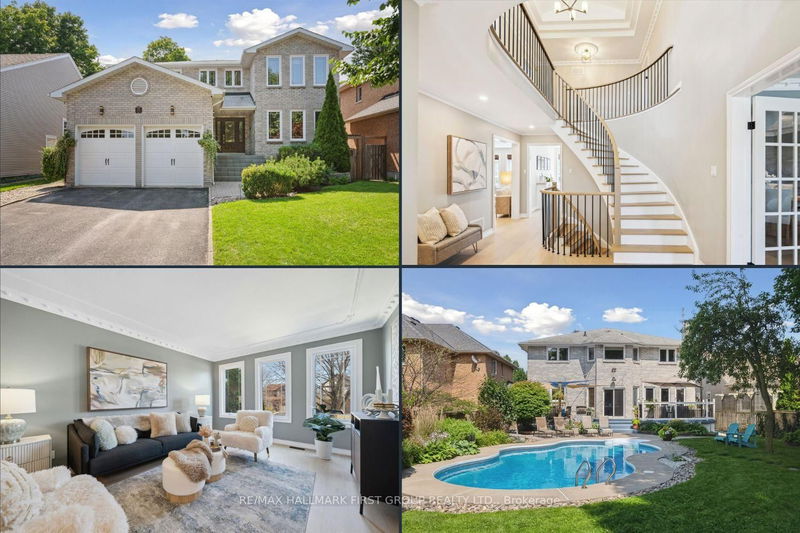Key Facts
- MLS® #: E12037942
- Property ID: SIRC2336220
- Property Type: Residential, Single Family Detached
- Lot Size: 8,293.28 sq.ft.
- Bedrooms: 4+2
- Bathrooms: 4
- Additional Rooms: Den
- Parking Spaces: 4
- Listed By:
- RE/MAX HALLMARK FIRST GROUP REALTY LTD.
Property Description
THIS is the home you've been waiting for - the one that truly has it all! This stunning 4-bedroom executive home is nestled in a fantastic, family-friendly neighborhood & sits on a premium 165ft private lot with desirable west exposure - perfect for enjoying your inground swimming pool. The backyard offers the best of everything: a lush lawn for kids & pets to play, mature perennial gardens, a storage shed for outdoor essentials, and a two-tier deck with sunshades, all surrounded by total privacy. Step through the grand entrance into a spacious foyer, where updates & upgrades are everywhere you look. Wide-plank hardwood flooring & an elegant spiral staircase with black spindles flow seamlessly throughout the main & second floors. The oversized living & dining rooms are ideal for hosting extended family and friends, while the beautifully updated kitchen boasts open concept design, floating shelves, coffee nook, breakfast bar, a built-in buffet for extra storage, & an eat-in area that overlooks your backyard oasis. The inviting family room features a wood-accent wall with fireplace, & the main-floor laundry room offers direct garage access, where ample storage includes lofts and a mezzanine. Upstairs, the impressive primary suite offers serene backyard views, a custom walk-in closet, & a stunningly renovated ensuite with dual sinks, a separate shower, and floating soaker tub. The generous secondary bedrooms all include double or walk-in closets & share a beautifully updated 4pc family bathroom. The fully finished basement extends your living space, with a large rec room with a gas fireplace & built-in dry bar with granite counters, two additional bedrooms, a 3pc bath, and an in-home 6-person sauna! The spacious cantina provides an opportunity to add a separate walkout entrance for private basement access or separate in-law apartment potential. Don't miss this rare opportunity to own a truly turnkey, move-in-ready home!
Rooms
- TypeLevelDimensionsFlooring
- FoyerMain11' 9.7" x 12' 1.6"Other
- Living roomMain18' 2.5" x 11' 8.9"Other
- Dining roomMain11' 8.9" x 11' 6.1"Other
- KitchenMain12' 7.9" x 10' 3.2"Other
- Breakfast RoomMain14' 4.8" x 11' 9.3"Other
- Family roomMain11' 7.7" x 17' 4.6"Other
- Hardwood2nd floor19' 9" x 11' 11.3"Other
- Bedroom2nd floor11' 8.1" x 13' 10.1"Other
- Bedroom2nd floor11' 11.3" x 11' 8.1"Other
- Bedroom2nd floor11' 11.3" x 13' 11.7"Other
- BedroomBasement11' 5.4" x 19' 11.7"Other
- BedroomBasement11' 4.2" x 11' 6.5"Other
- Recreation RoomBasement23' 8.2" x 23' 7.8"Other
- Laundry roomMain11' 6.5" x 8' 4.3"Other
Listing Agents
Request More Information
Request More Information
Location
1632 Heathside Cres, Pickering, Ontario, L1V 5W7 Canada
Around this property
Information about the area within a 5-minute walk of this property.
Request Neighbourhood Information
Learn more about the neighbourhood and amenities around this home
Request NowPayment Calculator
- $
- %$
- %
- Principal and Interest $8,242 /mo
- Property Taxes n/a
- Strata / Condo Fees n/a

