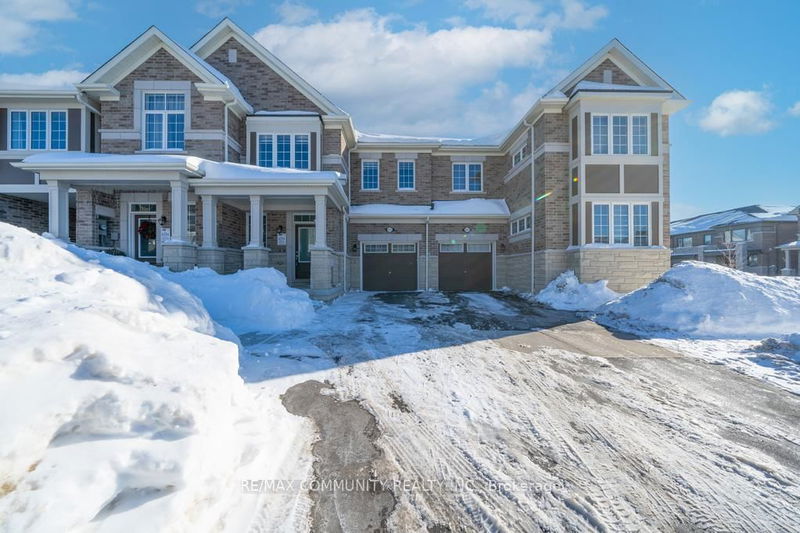Key Facts
- MLS® #: E12035621
- Property ID: SIRC2331997
- Property Type: Residential, Townhouse
- Lot Size: 1,888.92 sq.ft.
- Bedrooms: 4
- Bathrooms: 3
- Additional Rooms: Den
- Parking Spaces: 2
- Listed By:
- HOMELIFE/FUTURE REALTY INC.
Property Description
Welcome To Your Dream Home In The Vibrant Community Of Whitevale Built By Mattamy Homes. This Stunning Home Features 9ft Ceilings | Hardwood Floors | Sun-Filled Open-Concept Layout, Perfect For Modern Living. The Gourmet Kitchen Boasts Granite Counters | Stainless Steel Appliances | Ample Storage | Breakfast Bar Overlooking The Spacious Dining Area With A Walkout To A Private BackyardIdeal For Entertaining. The Main Living Space Is Bright And Airy | Large Windows Maximize Natural Light. A 10ft Ceiling In The Mudroom | Direct Garage Access Add Convenience With A Seating Bench. The Primary Suite Is A Serene Retreat | Designer Ensuite With Walk-In Closet | Three Additional Bedrooms Offer Flexibility For Family Or Work-From-Home Setups. Located Near Top Schools | Parks | Shopping | Dining | Major HighwaysDont Miss This Rare Opportunity!
Rooms
- TypeLevelDimensionsFlooring
- Living roomGround floor13' 5.4" x 20' 7.2"Other
- Dining roomGround floor13' 5.4" x 20' 7.2"Other
- KitchenGround floor11' 9.7" x 16' 9.1"Other
- FoyerGround floor4' 11" x 4' 11"Other
- Mud RoomGround floor3' 3.3" x 6' 6.7"Other
- Other2nd floor12' 11.5" x 16' 8.7"Other
- BedroomGround floor11' 10.5" x 11' 10.5"Other
- Bedroom2nd floor9' 10.5" x 12' 4"Other
- Bedroom2nd floor11' 5.4" x 15' 9.7"Other
Listing Agents
Request More Information
Request More Information
Location
3353 Swordbill St, Pickering, Ontario, L1X 0N2 Canada
Around this property
Information about the area within a 5-minute walk of this property.
Request Neighbourhood Information
Learn more about the neighbourhood and amenities around this home
Request NowPayment Calculator
- $
- %$
- %
- Principal and Interest $4,516 /mo
- Property Taxes n/a
- Strata / Condo Fees n/a

