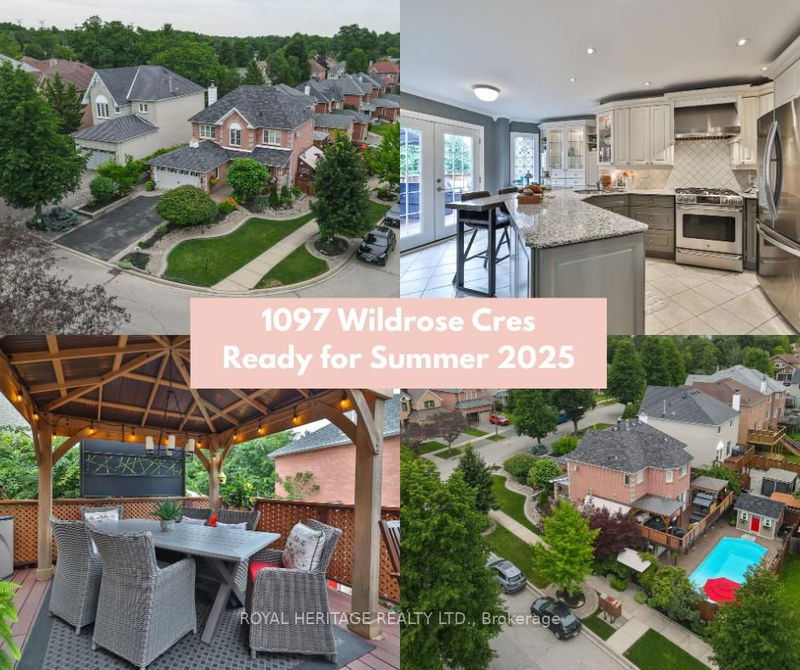Key Facts
- MLS® #: E12030405
- Property ID: SIRC2327899
- Property Type: Residential, Single Family Detached
- Lot Size: 4,414.74 sq.ft.
- Bedrooms: 4+1
- Bathrooms: 4
- Additional Rooms: Den
- Parking Spaces: 6
- Listed By:
- ROYAL HERITAGE REALTY LTD.
Property Description
Stylish, Magazine Inspired & Move-In Ready! * This Perfect Multi-Gen Home in Maple Ridge Is Your Next Dream Home! * We Welcome You To This Stunning Corner Lot Feat A Lrge Privte Walk-Out Deck Overlking Your Bckyrd Oasis Ready For Summer 2025 * Complete W/ A Pool, Multiple Seating Areas Capable of Hosting Lrge Gatherings Including Patio Set Areas On Upper Deck + Lower Lvel, 6 Seater Dining Table & BBQ Space. * Let's Not Forget The Outdr Mancave/Sheshed Fully Equipped W/ Power, Allowing You To Easily Plug In Heaters, Lighting, & Even A Mini-Frdge. Perfect For Yr-Round Enjyment & Relaxation. * You'll Never Want To Leave The Backyrd! * Inside The Home Is Just As Spectacular, With Every Detail Thoughtfully Designed For Comfrt, & Functionality. * This Home Is A True Showstopper. * Walk Into The Inviting Foyer Where It Leads To A Bright & Spacious Wrap Around Layout * Exceptionally Upgraded Full Size Living Rm, Dining Rm, Family Rm & Chef's Kitchen. * Over $200k Spent - Hardwd Flrs * Crown Moulding * Central Vac *Tall Baseboards * Magazine Inspired Kitchen W/ Breakfast Bar * Gas Stove * Double Oven * Double Sink * Granite Counters * Potlights * B/I Custm Pantry & Custm China Cabinet *`Fam Rm Features Gas Fireplce, Potlghts + B/I Bar & Mini Frdge * Coffered Ceilings In Dining Rm * Direct Garage Access * Laundry Hook Up On Main Flr In Mudrm Off Garage + Full Large Laundry Rm In Bsmnt (2 Laundry Rms) * Prim Bedrm Features W/I Clset + 4Pc Ensuite * Gorgeous Wainscotting Ceilings Throughout The 2nd Flr, Very Spacious 2nd, 3rd & 4th Bedrm (W/I Clsets 2nd & 3rd, Dbl Clset 4th Bedrm) * Furn/AC 2017, * Fully Fin Lower-Level In-Law Suite Perfect For Parents, Teens, Nanny Or Rental, Offering A Cozy Gas Fireplace, Kitchen W/ Brand New Cabinets, Countertops, And Sink, A 4-PC Washrm, A Lrge Bedrm W/ A Closet Featuring B/I Organizers, And Privte Access Through A Secure Dbl Door. The Spacious Layout Is Lrge Enough To Fit A Full Sectional Couch & Dining Tble, Making It Comf & Functional!
Rooms
- TypeLevelDimensionsFlooring
- KitchenMain8' 11.8" x 9' 11.2"Other
- Breakfast RoomMain14' 7.1" x 8' 7.1"Other
- Family roomMain10' 11.4" x 15' 11.7"Other
- Living roomMain10' 11.4" x 15' 11.7"Other
- Dining roomMain10' 11.4" x 9' 11.2"Other
- Other2nd floor14' 7.1" x 14' 7.1"Other
- Bedroom2nd floor9' 11.6" x 11' 6.5"Other
- Bedroom2nd floor10' 7.8" x 10' 7.8"Other
- Bedroom2nd floor10' 11.4" x 10' 7.8"Other
- BedroomBasement0' x 0'Other
- KitchenBasement0' x 0'Other
- Family roomBasement0' x 0'Other
- Dining roomBasement0' x 0'Other
Listing Agents
Request More Information
Request More Information
Location
1097 Wildrose Cres, Pickering, Ontario, L1X 2R3 Canada
Around this property
Information about the area within a 5-minute walk of this property.
Request Neighbourhood Information
Learn more about the neighbourhood and amenities around this home
Request NowPayment Calculator
- $
- %$
- %
- Principal and Interest $6,660 /mo
- Property Taxes n/a
- Strata / Condo Fees n/a

