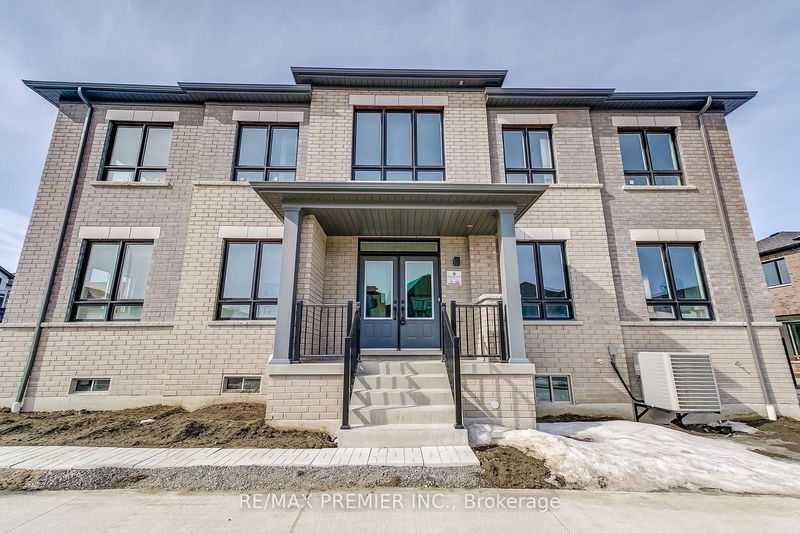Key Facts
- MLS® #: E11998896
- Property ID: SIRC2303140
- Property Type: Residential, Single Family Detached
- Lot Size: 3,924 sq.ft.
- Bedrooms: 4
- Bathrooms: 4
- Additional Rooms: Den
- Parking Spaces: 4
- Listed By:
- RE/MAX PREMIER INC.
Property Description
Brand New Detached By Fieldgate Homes. Welcome to your dream home in Pickering! The Pisces Model Boasting 2505 square feet of above-ground captivating living space! Bright light flows through this elegant 4-bedroom, 3.5-bathroom gorgeous home w/ timeless hardwood flooring. This stunning brick and stone design features a main floor Laundry, highly desirable Main and 2nd floor and Basement 9ft ceilings, master bedroom featuring Extra Large walk-in closet and 5-piece en-suite. Enjoying relaxing ambiance of a spacious family room layout w/ cozy fireplace, living and dining room, upgraded kitchen and breakfast area, perfect for entertaining and family gatherings. The sleek design of the gourmet custom kitchen is a chef's delight, Also Featuring a separate Walk Up leading to the Basement. this home offers endless possibilities! Don't miss this one! **EXTRAS** Full 7 Year Tarion Warranty in Effect!
Rooms
- TypeLevelDimensionsFlooring
- KitchenGround floor15' 5.8" x 15' 8.9"Other
- Breakfast RoomGround floor15' 5.8" x 15' 8.9"Other
- Family roomGround floor11' 5.7" x 18' 1.4"Other
- Living roomGround floor10' 7.8" x 20' 6"Other
- Dining roomGround floor10' 7.8" x 20' 6"Other
- Other2nd floor12' 11.9" x 16' 11.9"Other
- Bedroom2nd floor12' 9.4" x 12' 11.9"Other
- Bedroom2nd floor10' 7.8" x 11' 11.3"Other
- Bedroom2nd floor11' 5.7" x 11' 11.7"Other
Listing Agents
Request More Information
Request More Information
Location
1909 Passionfruit Grve, Pickering, Ontario, L1Y 0B4 Canada
Around this property
Information about the area within a 5-minute walk of this property.
Request Neighbourhood Information
Learn more about the neighbourhood and amenities around this home
Request NowPayment Calculator
- $
- %$
- %
- Principal and Interest $7,178 /mo
- Property Taxes n/a
- Strata / Condo Fees n/a

