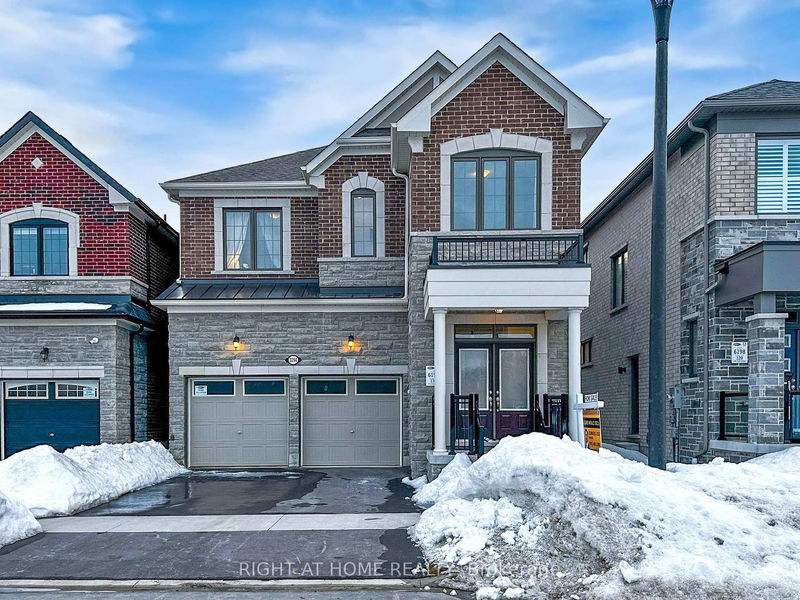Key Facts
- MLS® #: E11999229
- Property ID: SIRC2303121
- Property Type: Residential, Single Family Detached
- Lot Size: 3,252.97 sq.ft.
- Bedrooms: 4
- Bathrooms: 4
- Additional Rooms: Den
- Parking Spaces: 4
- Listed By:
- RIGHT AT HOME REALTY
Property Description
Nestled in a peaceful setting, this stunning detached house offers the perfect blend of modern comfort and natural beauty. Over 70k in upgrades!! Splendid front yard overlooking peaceful pond and greenery. Open concept kitchen with large kitchen island, Quartz counter top. The main floor has 9 ft smooth ceilings with hardwood floor through out. 9' On 2nd with 8' doors and Smooth ceiling. Huge Primary bedroom overlooking backyard with Walk-in closets and 5 pc ensuite. Laundry Room on 2nd floor For Added Convenience. A Spacious Mudroom W/ Built-In Shelving. Side entrance to the basement! This home is a must-see for anyone seeking luxury living in a prime location.
Rooms
- TypeLevelDimensionsFlooring
- Great RoomGround floor14' 6" x 14' 11.9"Other
- Dining roomGround floor11' 8.1" x 9' 4.9"Other
- KitchenGround floor11' 6.1" x 8' 11.8"Other
- Breakfast RoomGround floor11' 6.1" x 8' 5.9"Other
- Other2nd floor15' 5.8" x 15' 1.8"Other
- Bedroom2nd floor11' 6.1" x 14' 7.9"Other
- Bedroom2nd floor12' 9.4" x 10' 11.8"Other
- Bedroom2nd floor11' 8.1" x 13' 6.9"Other
- Laundry room2nd floor6' 2.8" x 9' 4.5"Other
Listing Agents
Request More Information
Request More Information
Location
3294 Turnstone Blvd, Pickering, Ontario, L1X 0M9 Canada
Around this property
Information about the area within a 5-minute walk of this property.
Request Neighbourhood Information
Learn more about the neighbourhood and amenities around this home
Request NowPayment Calculator
- $
- %$
- %
- Principal and Interest $6,680 /mo
- Property Taxes n/a
- Strata / Condo Fees n/a

