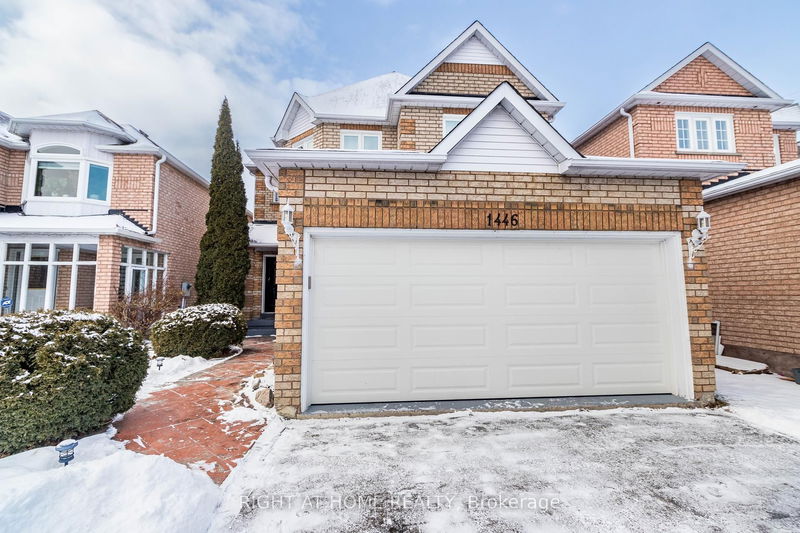Key Facts
- MLS® #: E11998096
- Property ID: SIRC2301263
- Property Type: Residential, Single Family Detached
- Lot Size: 3,767.43 sq.ft.
- Bedrooms: 4+1
- Bathrooms: 4
- Additional Rooms: Den
- Parking Spaces: 6
- Listed By:
- RIGHT AT HOME REALTY
Property Description
Welcome to 1446 Sandhurst Circle! Step into this beautifully renovated 4+1 bed, 4-bath, double-garage home in the highly desirable Highbush neighbourhood. Offering an ample amount of modern living space, this home features a fully updated kitchen with new appliances, new countertops, and a stylish backsplash, plus a walkout to a private backyard oasis. The renovated finished basement includes a brand-new bathroom, perfect for added space and comfort. With modern upgrades including hardwood and bamboo flooring (2024), fresh paint (2024), upgraded bathrooms (2024), a new garage door (2024), and triple-pane windows and sliding door (2023), and new light fixtures, this home blends contemporary style with efficiency. Located just steps from Rouge Park, top schools, Highways 401/407, with shopping and amenities nearby, this is the ideal place to call home.
Rooms
- TypeLevelDimensionsFlooring
- Living roomMain13' 5" x 18' 4.8"Other
- Dining roomMain10' 3.6" x 12' 3.2"Other
- KitchenMain10' 2" x 9' 6.1"Other
- KitchenMain10' 2" x 9' 6.1"Other
- Other2nd floor15' 9.7" x 15' 6.2"Other
- Bedroom2nd floor11' 1.8" x 8' 9.9"Other
- Bedroom2nd floor10' 3.6" x 12' 6.7"Other
- Bedroom2nd floor15' 1.8" x 10' 2.8"Other
- Family roomBasement16' 4.4" x 11' 3.8"Other
- Recreation RoomBasement26' 6.5" x 38' 8.1"Other
Listing Agents
Request More Information
Request More Information
Location
1446 Sandhurst Cres, Pickering, Ontario, L1V 6Y8 Canada
Around this property
Information about the area within a 5-minute walk of this property.
Request Neighbourhood Information
Learn more about the neighbourhood and amenities around this home
Request NowPayment Calculator
- $
- %$
- %
- Principal and Interest $6,347 /mo
- Property Taxes n/a
- Strata / Condo Fees n/a

