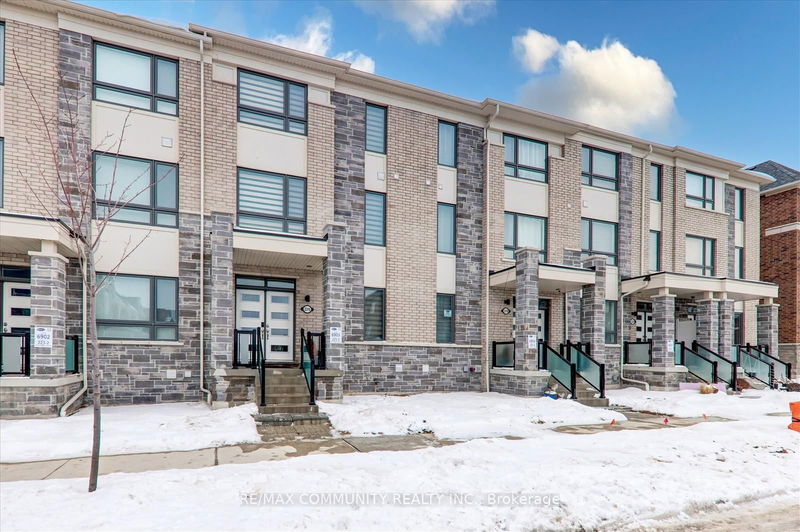Key Facts
- MLS® #: E11989350
- Property ID: SIRC2294541
- Property Type: Residential, Townhouse
- Lot Size: 1,204.90 sq.ft.
- Bedrooms: 4
- Bathrooms: 4
- Additional Rooms: Den
- Parking Spaces: 3
- Listed By:
- RE/MAX COMMUNITY REALTY INC.
Property Description
Welcome to this exquisite 2020 SQFT and modern 4-bedrm, 4-bathrm home nestled in the highly sought-after community of Pickering. This of residence exudes a fresh, brand-new ambiance, making it an ideal choice for those who desire a seamless blend of luxury and comfort. Each of the four generously sized bedrms has been thoughtfully designed with ample closet space, ensuring every member of the family has plenty of room to unwind. Large windws in every bedrm invite an abundance of natural light, creating a bright and airy atmosphere that enhances the overall sense of warmth and tranquility. Whether you're basking in the morning sunlight or enjoying a serene afternoon, the luminous interiors make each room feel inviting and cozy. The primary bedrm serves as a true sanctuary, complete with an ensuite bathrm adorned with elegant finishes and a spacious walk-in closet, offering both sophistication and practicality. The additional bedrooms are equally spacious, providing versatility to be used as guest rms, children's rms, or even a home office. This home also features an open-concept layout, highlighted by a gourmet kitchen outfitted with high-end finishes, perfect for hosting gatherings or enjying casual family meals. With only one year of age, this property boasts all the modern amenities expected in a brand-new hme, including energy-efficient windows, contemporary fixtures, and premium materials throughout. Situated in a family-friendly neighborhd, this home is just min awy frm top-rated schools, scenic prks, and vibrant shpping centers. Its prime location is also a commuter's dream, offering easy access to Highwys 407 and 401, facilitating qck travel to Markham and Toronto. Additionally, the nearby Pickering GO Stn provides multiple daily train services to Union Station, making downtown Toronto easily accessible for city commuters. This home truly offrs the best of both worlds: a serene, family-oriented community with the convenience of urban connectivity.
Rooms
- TypeLevelDimensionsFlooring
- BedroomMain10' 5.9" x 8' 2.4"Other
- Family room2nd floor19' 2.3" x 12' 3.6"Other
- Dining room2nd floor9' 10.1" x 9' 2.2"Other
- Kitchen2nd floor12' 9.5" x 11' 1.8"Other
- Breakfast Room2nd floor9' 6.1" x 9' 2.6"Other
- Other3rd floor12' 1.6" x 13' 7.3"Other
- Bedroom3rd floor9' 2.6" x 10' 11.8"Other
- Bedroom3rd floor9' 2.6" x 10' 9.9"Other
- Laundry room3rd floor4' 11" x 6' 2.8"Other
Listing Agents
Request More Information
Request More Information
Location
3316 Thunderbird Prom, Pickering, Ontario, L1X 0N4 Canada
Around this property
Information about the area within a 5-minute walk of this property.
- 28.07% 50 to 64 years
- 22.81% 65 to 79 years
- 15.79% 35 to 49 years
- 12.28% 20 to 34 years
- 5.26% 10 to 14 years
- 5.26% 15 to 19 years
- 3.51% 0 to 4 years
- 3.51% 5 to 9 years
- 3.51% 80 and over
- Households in the area are:
- 70% Single family
- 20% Single person
- 10% Multi person
- 0% Multi family
- $184,000 Average household income
- $60,000 Average individual income
- People in the area speak:
- 94.35% English
- 1.88% German
- 1.88% Yue (Cantonese)
- 1.88% English and French
- 0% French
- 0% Blackfoot
- 0% Atikamekw
- 0% Ililimowin (Moose Cree)
- 0% Inu Ayimun (Southern East Cree)
- 0% Iyiyiw-Ayimiwin (Northern East Cree)
- Housing in the area comprises of:
- 100% Single detached
- 0% Semi detached
- 0% Duplex
- 0% Row houses
- 0% Apartment 1-4 floors
- 0% Apartment 5 or more floors
- Others commute by:
- 3.85% Other
- 0% Public transit
- 0% Foot
- 0% Bicycle
- 29.09% College certificate
- 21.82% High school
- 20% Trade certificate
- 16.36% Bachelor degree
- 9.09% Did not graduate high school
- 3.64% Post graduate degree
- 0% University certificate
- The average air quality index for the area is 1
- The area receives 299.86 mm of precipitation annually.
- The area experiences 7.4 extremely hot days (30.59°C) per year.
Request Neighbourhood Information
Learn more about the neighbourhood and amenities around this home
Request NowPayment Calculator
- $
- %$
- %
- Principal and Interest $4,536 /mo
- Property Taxes n/a
- Strata / Condo Fees n/a

