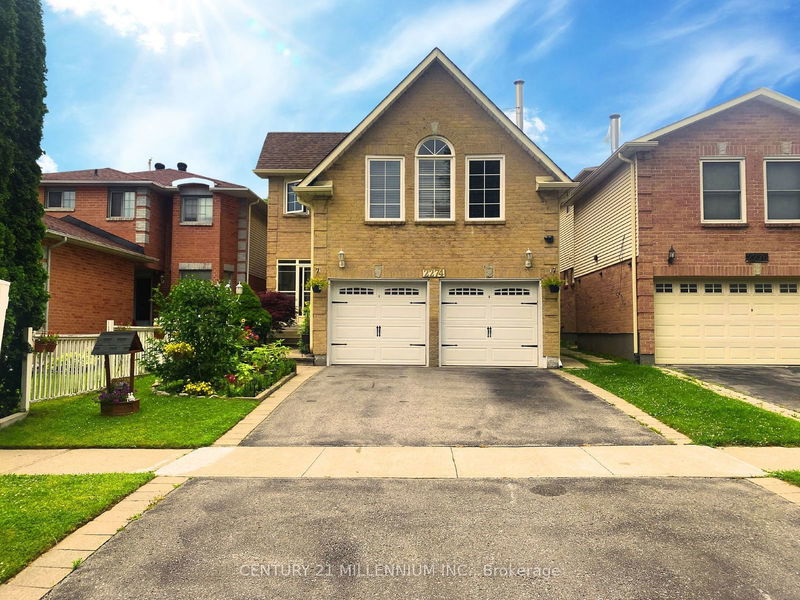Key Facts
- MLS® #: E10425100
- Property ID: SIRC2170394
- Property Type: Residential, Single Family Detached
- Lot Size: 4,133.12 sq.ft.
- Year Built: 31
- Bedrooms: 4+2
- Bathrooms: 4
- Additional Rooms: Den
- Parking Spaces: 6
- Listed By:
- CENTURY 21 MILLENNIUM INC.
Property Description
*Legal Duplex* Located in the sought-after area of "Brock Ridges", this spacious 4+2-bedroom,4-bathroom, 2 Kitchen home offers exceptional comfort and versatility for a growing family. *LEGAL 2BEDROOM BASEMENT APARTMENT w/ Separate Entrance* SIGNIFICANT INCOME POTENTIAL or perfect in-lawsuite!!! Your dream home awaits, and comes fully loaded with lots of upgrades. Close to Highway 401,GoTrain, Pickering Mall, local amenities, exceptional schools, transit systems, and lush greenparks, it represents the perfect move-in-ready home for families seeking the complete package in anideal location. Big open concept kitchen features Quartz countertops, Stainless Steel Gas Stove andstunning backsplash. UPDATES: Newly Painted (2024), Renovated Legal Basement (2022) New RenovatedKitchen (2019), New Front Interlocking (2023), New Stair Rails (2023), Upgraded Master & MainBathroom (2022). Garage Doors (2022), New Roof (2019) **EXTRAS** Big backyard oasis with garden ready to be customized to your liking.
Listing Agents
Request More Information
Request More Information
Location
2274 Chapman Crt, Pickering, Ontario, L1X 2E8 Canada
Around this property
Information about the area within a 5-minute walk of this property.
- 23.06% 20 to 34 years
- 22.99% 50 to 64 years
- 18.27% 35 to 49 years
- 10.75% 65 to 79 years
- 6.73% 15 to 19 years
- 6.39% 10 to 14 years
- 5.79% 5 to 9 years
- 4.45% 0 to 4 years
- 1.57% 80 and over
- Households in the area are:
- 83.69% Single family
- 10.75% Single person
- 2.79% Multi person
- 2.77% Multi family
- $120,695 Average household income
- $40,177 Average individual income
- People in the area speak:
- 69.96% English
- 10.22% Urdu
- 6.56% English and non-official language(s)
- 2.69% Tamil
- 2.41% Arabic
- 2% Tagalog (Pilipino, Filipino)
- 1.68% Dari
- 1.49% Gujarati
- 1.49% Spanish
- 1.48% Bengali
- Housing in the area comprises of:
- 77.73% Single detached
- 10.84% Duplex
- 10.03% Row houses
- 0.78% Apartment 1-4 floors
- 0.62% Semi detached
- 0% Apartment 5 or more floors
- Others commute by:
- 6.66% Public transit
- 2.42% Other
- 0.66% Foot
- 0.22% Bicycle
- 32% High school
- 21.33% College certificate
- 21.14% Bachelor degree
- 13.65% Did not graduate high school
- 5.41% Post graduate degree
- 5.32% Trade certificate
- 1.16% University certificate
- The average air quality index for the area is 1
- The area receives 300.25 mm of precipitation annually.
- The area experiences 7.4 extremely hot days (30.59°C) per year.
Request Neighbourhood Information
Learn more about the neighbourhood and amenities around this home
Request NowPayment Calculator
- $
- %$
- %
- Principal and Interest $6,348 /mo
- Property Taxes n/a
- Strata / Condo Fees n/a

