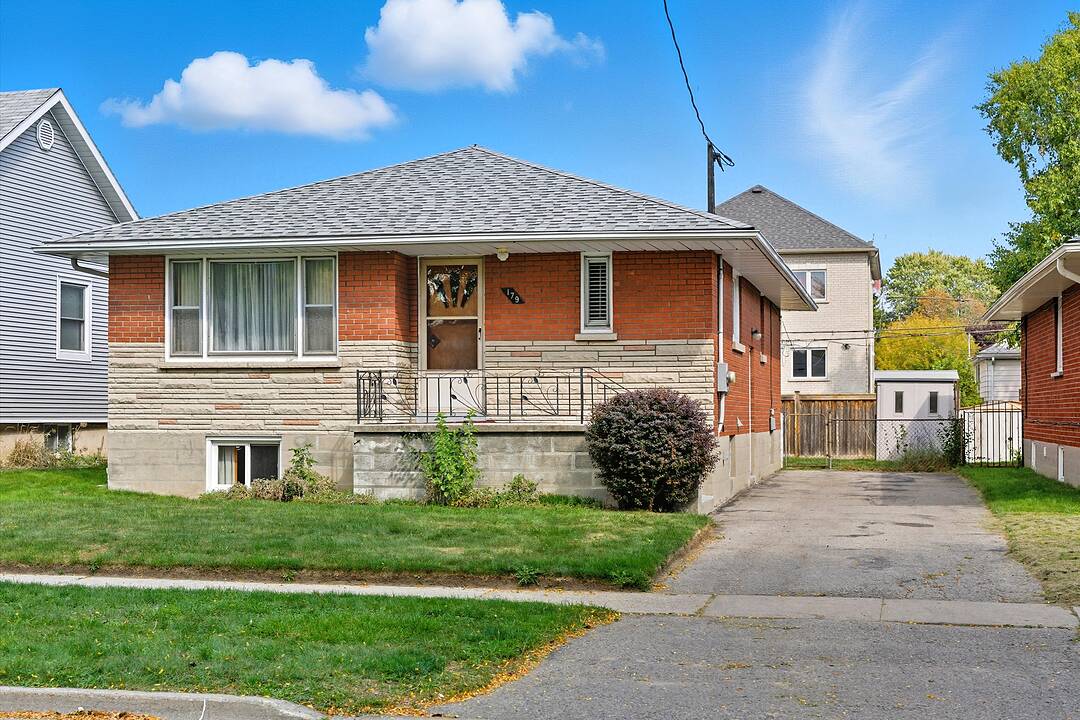Key Facts
- MLS® #: E12478864
- Property ID: SIRC2852118
- Property Type: Residential, Single Family Detached
- Style: Bungalow
- Living Space: 1,697 sq.ft.
- Lot Size: 4,945 sq.ft.
- Bedrooms: 3+1
- Bathrooms: 2
- Additional Rooms: Den
- Parking Spaces: 3
- Municipal Taxes 2025: $4,192
- Listed By:
- Karen Houghton
Property Description
Welcome to 179 Cromwell Avenue in Oshawa. Price improvement! Estate sale — probate complete & quick closing now available! Don't miss this fantastic opportunity to own a well-maintained, solidly built all-brick bungalow in a central Oshawa location. Built in 1957 and lovingly cared for by its original owner, boasts just under 1100 square feet on the main level. Inside, you'll find three bedrooms, all with beautiful, refinished original hardwood floors, and a four-piece bathroom on the main level. The lower level, with a separate side entrance, offers a bedroom, family room, four-piece bathroom, laundry room, and ample additional space and storage - perfect for a multi-generational family or potential accessory apartment. The living room has hardwood under the carpet, ready to be refinished and brought back to its original glory. Enjoy peace of mind with these recent updates: New Roof Shingles, Furnace and Central Air Conditioning replaced in October 2024. Receipts of new mechanicals and shingles with transferable warranties will be shared. There are also some newer windows on the main level. Outside, the property features a lovely, level, and fully fenced backyard with a shed. Plenty of driveway parking adds to the convenience. Great neighbours who take care of their homes and the location on Cromwell is fantastic. Just a short distance to the Oshawa Centre & other big box stores. Transit and schools nearby too. Don't delay, schedule your viewing today! This is your chance to move in quickly and start making this house your home.
Downloads & Media
Amenities
- Air Conditioning
- Backyard
- Basement - Finished
- Central Air
- Eat in Kitchen
- Hardwood Floors
- Laundry
- Parking
- Privacy Fence
Rooms
- TypeLevelDimensionsFlooring
- KitchenMain6' 4.3" x 15' 8.5"Other
- KitchenMain6' 7.1" x 11' 6.1"Other
- Living roomMain11' 11.3" x 16' 1.7"Other
- HardwoodMain11' 11.3" x 12' 4.8"Other
- BedroomMain10' 1.6" x 11' 9.7"Other
- BedroomMain11' 11.3" x 8' 11.8"Other
- BathroomMain6' 6.7" x 8' 3.9"Other
- Family roomLower11' 11.3" x 26' 2.5"Other
- BedroomLower11' 11.3" x 13' 6.9"Other
- OtherLower12' 11.5" x 38' 3"Other
- Laundry roomLower8' 1.6" x 5' 11.6"Other
- BathroomLower7' 9.7" x 6' 6.3"Other
- OtherLower4' 9.4" x 12' 9.5"Other
Ask Me For More Information
Location
179 Cromwell Ave, Oshawa, Ontario, L1J 4T7 Canada
Around this property
Information about the area within a 5-minute walk of this property.
Request Neighbourhood Information
Learn more about the neighbourhood and amenities around this home
Request NowPayment Calculator
- $
- %$
- %
- Principal and Interest 0
- Property Taxes 0
- Strata / Condo Fees 0
Marketed By
Sotheby’s International Realty Canada
1867 Yonge Street, Suite 100
Toronto, Ontario, M4S 1Y5

