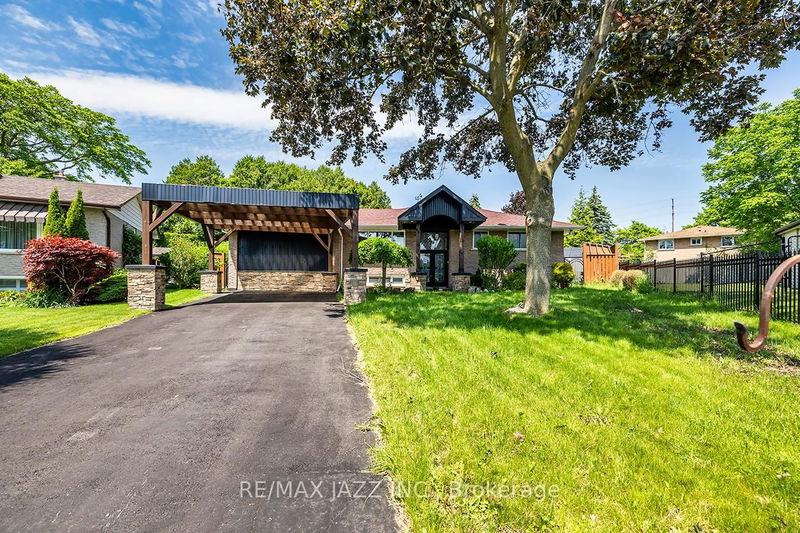Key Facts
- MLS® #: E12219027
- Property ID: SIRC2726291
- Property Type: Residential, Single Family Detached
- Lot Size: 2,981.76 sq.ft.
- Year Built: 51
- Bedrooms: 4+2
- Bathrooms: 3
- Additional Rooms: Den
- Parking Spaces: 4
- Listed By:
- RE/MAX JAZZ INC.
Property Description
This renovated bungalow is located in a desirable northeast Oshawa residential neighbourhood. The house was originally built in 1973 with an addition since 2018. MPAC square footage 2235sf. The main floor has four bedrooms and two bathrooms. Large open concept kitchen with an island overlooking a sunken living area. The primary bedroom has an ensuite bath and overlooks the rear yard. The basement has an extra kitchen, living room and two bedrooms. It features a walk-up to the rear yard. This property is sold as a single-family dwelling. The rear yard has an inground pool. This property is sold in "As In" "Where Is' condition with no representations and warranties.
Rooms
- TypeLevelDimensionsFlooring
- Living roomMain21' 2.3" x 16' 7.6"Other
- KitchenMain15' 9.7" x 18' 8"Other
- Dining roomMain13' 7.7" x 13' 3.8"Other
- OtherMain17' 2.6" x 13' 11.7"Other
- BedroomMain10' 5.9" x 12' 8.8"Other
- BedroomMain8' 8.3" x 12' 2.4"Other
- BedroomMain11' 4.2" x 11' 5"Other
- Living roomBasement12' 9.5" x 16' 5.6"Other
- BedroomBasement12' 7.1" x 11' 6.1"Other
- BedroomBasement11' 6.1" x 11' 3"Other
Listing Agents
Request More Information
Request More Information
Location
633 Pinewood St, Oshawa, Ontario, L1G 2S2 Canada
Around this property
Information about the area within a 5-minute walk of this property.
Request Neighbourhood Information
Learn more about the neighbourhood and amenities around this home
Request NowPayment Calculator
- $
- %$
- %
- Principal and Interest 0
- Property Taxes 0
- Strata / Condo Fees 0

