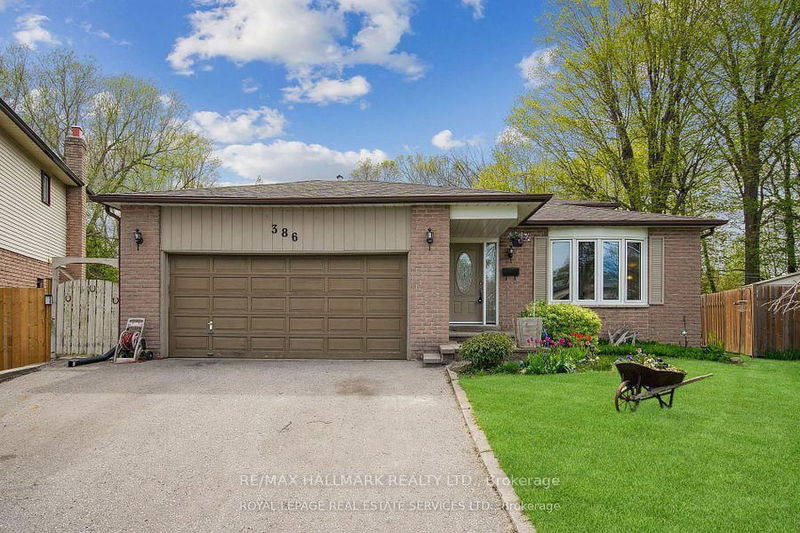Key Facts
- MLS® #: E12282806
- Property ID: SIRC2522551
- Property Type: Residential, Single Family Detached
- Lot Size: 3,313.20 sq.ft.
- Bedrooms: 4
- Bathrooms: 3
- Additional Rooms: Den
- Parking Spaces: 6
- Listed By:
- RE/MAX HALLMARK REALTY LTD.
Property Description
Wow, Absolutely Stunning Upgraded Four-Bedroom Home, Back To RAVIN, Nestled In A Private Cul-De-Sac In luxurious Eastdale Neighbourhood. Excellent Move-In Condition With Numerous Upgrades, Offering Complete Privacy and Tranquillity, Featuring A Swimming Pool and Hot Tub. Brand-New kitchen With Stainless Steel Appliances And a Double Stainless Steel Sink, Quartz Countertops and Quartz Custom Backsplash, And A Side Door To the Patio. Quality Impregnated Hardwood Floors & 5' Baseboards On the Main And Second Floor(2024), Brand-New Stairs Feature A Glass Staircase. The luxurious Family Bathroom Is Brand-New, Completed With A Stone Countertop, A High-Pressure Rainfall Shower, And Numerous Built-In Shelves. You Don't Need to Buy A Cottage With A Swimming Pool, Hot Tub, And Gazibo, Sit in the Backyard And Enjoy. This Beautiful Property With A Few Stairs Will Make It Ideal For Your Family.
Rooms
- TypeLevelDimensionsFlooring
- Dining roomMain11' 1.8" x 20' 8"Other
- Living roomMain11' 1.8" x 20' 8"Other
- KitchenMain11' 5.7" x 11' 5.7"Other
- Family roomGround floor17' 8.5" x 20' 8"Other
- Hardwood2nd floor10' 5.9" x 13' 5.4"Other
- Bedroom2nd floor9' 6.1" x 13' 5.4"Other
- BedroomLower10' 5.9" x 13' 5.4"Other
- BedroomLower8' 10.2" x 13' 5.4"Other
- Home officeBasement8' 10.2" x 10' 9.9"Other
Listing Agents
Request More Information
Request More Information
Location
386 Grange Crt, Oshawa, Ontario, L1G 7J1 Canada
Around this property
Information about the area within a 5-minute walk of this property.
Request Neighbourhood Information
Learn more about the neighbourhood and amenities around this home
Request NowPayment Calculator
- $
- %$
- %
- Principal and Interest 0
- Property Taxes 0
- Strata / Condo Fees 0

