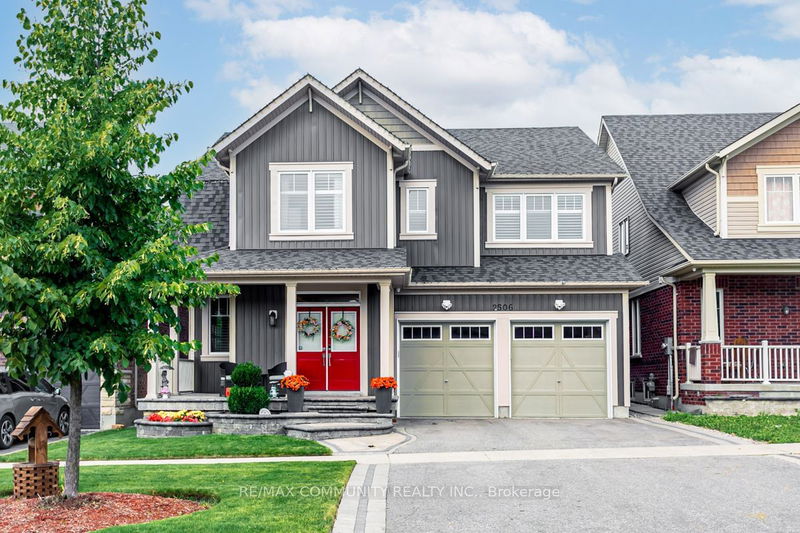Key Facts
- MLS® #: E10416849
- Property ID: SIRC2163491
- Property Type: Residential, Single Family Detached
- Lot Size: 4,089.12 sq.ft.
- Year Built: 6
- Bedrooms: 4
- Bathrooms: 5
- Additional Rooms: Den
- Parking Spaces: 6
- Listed By:
- RE/MAX COMMUNITY REALTY INC.
Property Description
Beautiful Layout By "Minto" Builder 4 Large Bedrooms in The Community ofWindfields, 9 Ft Ceilings-Main Floor, Double Main Door, Dine&Kitch-W/O to Patio.Upgraded Hardwood Staircase & Hardwood Floors Thruout, Custom Landscaping Front &Rear, Direct Access-Garage to Home. Over 100 PotLights. Smart Switches&CaliforniaShutters Thruout. 2643 Sq.Ft Per MPAC. Fin Basement with full W/Rm,Ideal Home fora family. Underground Sprinklers. Move in & Enjoy. **Please See Attached Upgrade List**
Rooms
- TypeLevelDimensionsFlooring
- Living roomGround floor10' 5.9" x 11' 1.8"Other
- Family roomGround floor11' 5.7" x 13' 9.3"Other
- KitchenGround floor8' 3.2" x 12' 9.5"Other
- Breakfast RoomGround floor8' 3.2" x 16' 7.2"Other
- Laundry roomGround floor7' 2.6" x 9' 8.5"Other
- Primary bedroom2nd floor14' 1.2" x 16' 9.1"Other
- Bedroom2nd floor11' 5.7" x 13' 9.3"Other
- Bedroom2nd floor12' 1.6" x 13' 5.4"Other
- Bedroom2nd floor10' 7.9" x 11' 9.7"Other
- Study2nd floor8' 2.4" x 8' 2.4"Other
Listing Agents
Request More Information
Request More Information
Location
2506 Bridle Rd, Oshawa, Ontario, L1L 0J9 Canada
Around this property
Information about the area within a 5-minute walk of this property.
Request Neighbourhood Information
Learn more about the neighbourhood and amenities around this home
Request NowPayment Calculator
- $
- %$
- %
- Principal and Interest 0
- Property Taxes 0
- Strata / Condo Fees 0

