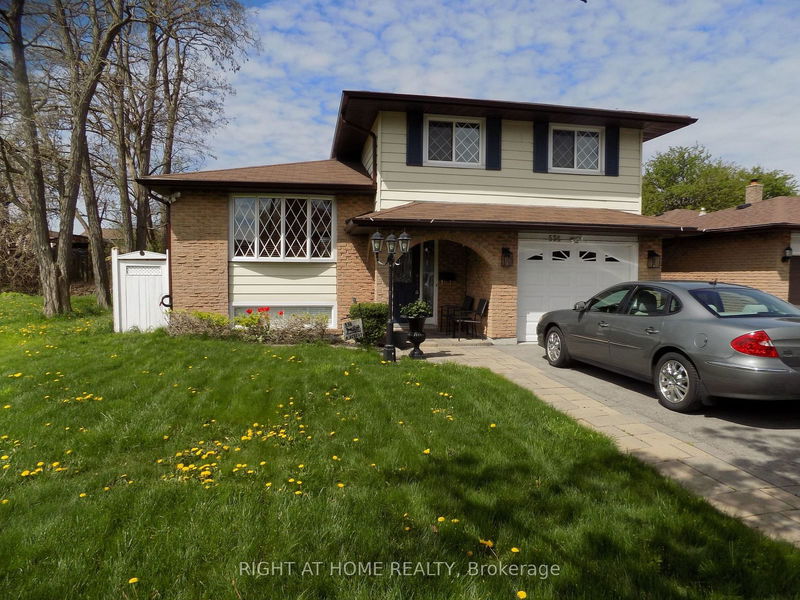Key Facts
- MLS® #: E10410442
- Property ID: SIRC2158126
- Property Type: Residential, Single Family Detached
- Lot Size: 5,017.50 sq.ft.
- Bedrooms: 3+1
- Bathrooms: 3
- Additional Rooms: Den
- Parking Spaces: 7
- Listed By:
- RIGHT AT HOME REALTY
Property Description
Location and Size, This Home Has It All! French, Catholic and Public schools in walking distance, French Catholic Church and all Amenities. Easy Access to 401 and Go Station. Rarely offered location and seldom found 5 level Sidesplit. Over Sized Family Kitchen with Walkout and Full Eating Area. Main Floor Family Room with Fireplace and Walkout to Patio and Gazebo. Forth Levels Offers Over Sized Recreation Room and a Forth Bedroom with Good Sized Windows as well as a Three Piece Bath a few Steps Away. Growing Family or Multi Generational Must See Home. Backyard is Fenced and Features 2 Patios, One with Gazebo and Second with BBQ. Large Lot and Lots of Parking, This Home Offers it all!
Rooms
- TypeLevelDimensionsFlooring
- KitchenMain18' 1.4" x 14' 11"Other
- Dining roomMain20' 1.5" x 14' 11"Other
- Living roomMain20' 1.5" x 14' 11"Other
- Family roomGround floor20' 11.9" x 12' 4.8"Other
- Primary bedroomUpper12' 4.8" x 20' 1.5"Other
- BedroomUpper10' 5.9" x 10' 11.8"Other
- BedroomUpper10' 5.9" x 8' 11.8"Other
- BedroomLower8' 11.8" x 12' 11.9"Other
- Recreation RoomLower12' 11.9" x 27' 11.8"Other
- Laundry roomBasement10' 11.8" x 10' 11.8"Other
- FurnaceBasement6' 11.8" x 12' 9.4"Other
Listing Agents
Request More Information
Request More Information
Location
536 Seville St, Oshawa, Ontario, L1J 6R4 Canada
Around this property
Information about the area within a 5-minute walk of this property.
Request Neighbourhood Information
Learn more about the neighbourhood and amenities around this home
Request NowPayment Calculator
- $
- %$
- %
- Principal and Interest 0
- Property Taxes 0
- Strata / Condo Fees 0

