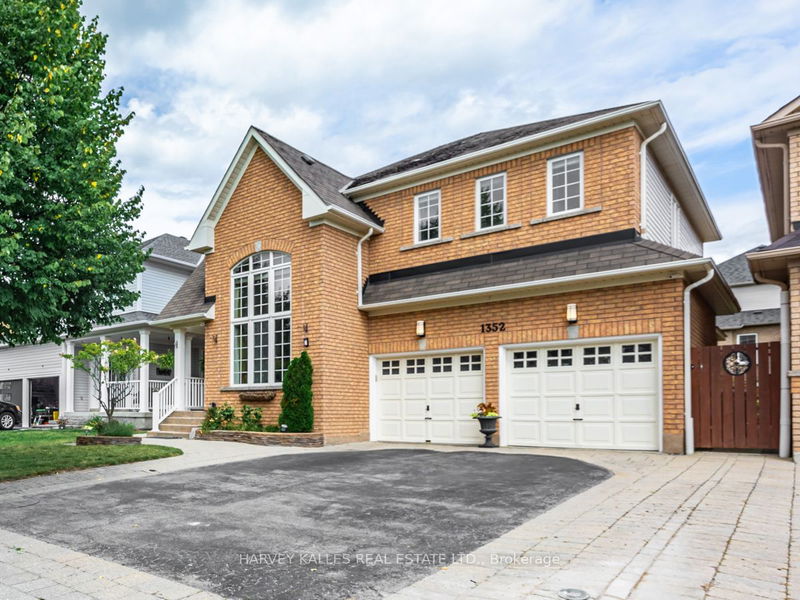Key Facts
- MLS® #: E9724160
- Property ID: SIRC2150948
- Property Type: Residential, Single Family Detached
- Lot Size: 4,071.45 sq.ft.
- Year Built: 6
- Bedrooms: 4
- Bathrooms: 3
- Additional Rooms: Den
- Parking Spaces: 6
- Listed By:
- HARVEY KALLES REAL ESTATE LTD.
Property Description
Nestled in the peaceful and family-friendly neighborhood of Pinecrest, this 2-storey detached home is more than just a place to live. Discover the perfect blend of style and functionality with hardwood floors, large windows, a high-ceilinged great room, an open-concept living area, and a separate dining room. Enjoy a modern kitchen featuring stainless steel appliances that seamlessly connects to a cozy living space and breakfast nook, with a convenient walkout to the backyard. This home boasts four bedrooms, including a luxurious primary suite with a 5-piece en-suite bathroom. Designed for your comfort, the added convenience of a 4-piece bathroom is located on the upper level. Practicality meets charm with a 2-car garage and a huge driveway that can easily fit 4 cars. Location is everything, and this home delivers. Surrounded by Go-Bus Stops, top-rated schools, parks, shops, amenities and minutes away from Durham Go train station.
Rooms
- TypeLevelDimensionsFlooring
- Living roomMain11' 2.2" x 15' 7"Other
- Dining roomMain10' 2" x 10' 11.8"Other
- KitchenMain10' 2" x 10' 2.8"Other
- Breakfast RoomMain8' 8.7" x 10' 2"Other
- Great RoomMain9' 7.7" x 9' 7.7"Other
- Primary bedroom2nd floor12' 6" x 20' 2.1"Other
- Bedroom2nd floor10' 8.3" x 14' 3.2"Other
- Bedroom2nd floor10' 2" x 12' 9.5"Other
- Bedroom2nd floor10' 5.9" x 11' 2.2"Other
Listing Agents
Request More Information
Request More Information
Location
1352 Langley Circ, Oshawa, Ontario, L1K 0E2 Canada
Around this property
Information about the area within a 5-minute walk of this property.
Request Neighbourhood Information
Learn more about the neighbourhood and amenities around this home
Request NowPayment Calculator
- $
- %$
- %
- Principal and Interest 0
- Property Taxes 0
- Strata / Condo Fees 0

