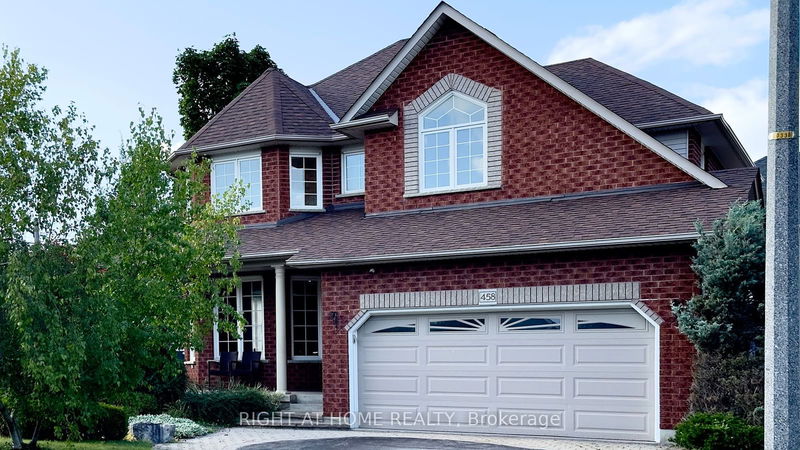Key Facts
- MLS® #: E9768451
- Property ID: SIRC2149531
- Property Type: Residential, Single Family Detached
- Lot Size: 5,506.15 sq.ft.
- Year Built: 16
- Bedrooms: 4+2
- Bathrooms: 4
- Additional Rooms: Den
- Parking Spaces: 6
- Listed By:
- RIGHT AT HOME REALTY
Property Description
Experience the elegance of this exquisite home , located in the heart Of Oshawa's most desirable neighborhood, featuring a vast living and dining area with beautiful hardwood floors. The kitchen is a gourmets delight, offering a breakfast bar, granite countertops, a pantry, and access to a fenced yard with a charming patio, gazebo, and a heated inground pool. The family room matches the homes grandeur, showcasing hardwood flooring and a inviting gas fireplace. Abundant natural light fills the space through large windows. On the upper level, you'll find four generously sized bedrooms, including a primary suite with a luxurious 4-piece ensuite and private access to a versatile office or reading area. The finished basement is perfect for entertaining, with an open-concept layout, a second kitchen, a large recreation room, and two additional bedrooms.. Book your private showing now!!!
Rooms
- TypeLevelDimensionsFlooring
- KitchenMain14' 8.9" x 16' 4"Other
- Living roomMain11' 1.8" x 20' 6.8"Other
- Dining roomMain11' 1.8" x 20' 6.8"Other
- Family roomMain13' 3" x 14' 9.9"Other
- Primary bedroom2nd floor13' 11.3" x 17' 5.4"Other
- Bedroom2nd floor10' 9.1" x 11' 3"Other
- Bedroom2nd floor10' 4.7" x 10' 1.6"Other
- Bedroom2nd floor9' 8.1" x 11' 3.8"Other
- KitchenBasement13' 5.8" x 22' 4.8"Other
- Recreation RoomBasement13' 5.8" x 22' 4.8"Other
- BedroomBasement14' 11.1" x 17' 11.7"Other
- DenBasement7' 7.3" x 11' 3"Other
Listing Agents
Request More Information
Request More Information
Location
458 Meadow St, Oshawa, Ontario, L1L 1B9 Canada
Around this property
Information about the area within a 5-minute walk of this property.
Request Neighbourhood Information
Learn more about the neighbourhood and amenities around this home
Request NowPayment Calculator
- $
- %$
- %
- Principal and Interest 0
- Property Taxes 0
- Strata / Condo Fees 0

