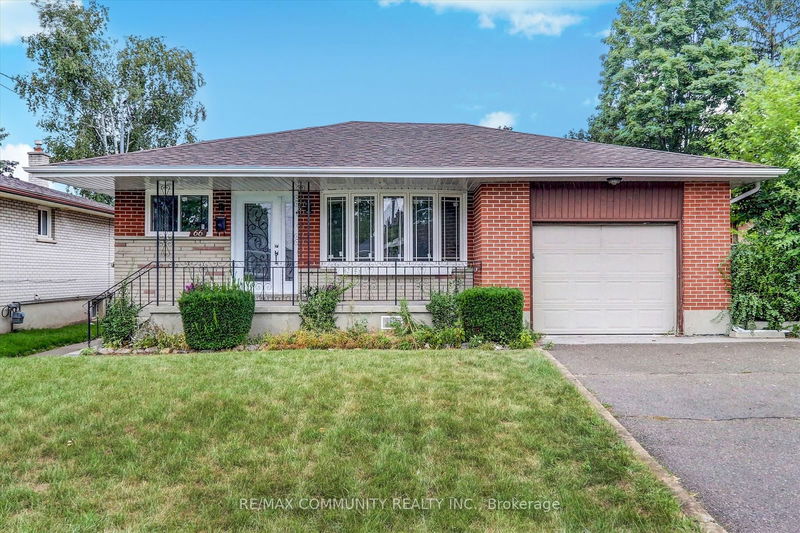Key Facts
- MLS® #: E9508376
- Property ID: SIRC2144340
- Property Type: Residential, Single Family Detached
- Lot Size: 5,500 sq.ft.
- Bedrooms: 3+4
- Bathrooms: 5
- Additional Rooms: Den
- Parking Spaces: 5
- Listed By:
- RE/MAX COMMUNITY REALTY INC.
Property Description
Rare opportunity to own a magnificent property featuring a fully renovated home with 3 bedrooms onthe main floor and 2 separate units in the basementno expense has been spared in the upgrades. Themain floor offers a custom kitchen, brand new powder room & custom full washroom, beautifulengineered hardwood flooring throughout, along with 3 spacious bedrooms, & ensuite laundry. In thebasement, Unit 1 offers a 1 Bed/1 Bath, complete with luxury vinyl flooring, ceramic tile in thekitchen, and a custom kitchen with ensuite laundry. Unit 2 features an open-concept custom kitchen,2 oversized bedrooms, a spacious den, and 2 full washrooms, also with ensuite laundry. This propertyis ideal for both savvy investors and first-time homebuyers looking to maximize cashflow!
Rooms
- TypeLevelDimensionsFlooring
- Living roomMain12' 9.4" x 20' 1.5"Other
- Dining roomMain10' 11.8" x 20' 11.9"Other
- KitchenMain10' 11.8" x 8' 6.3"Other
- Primary bedroomMain11' 2.8" x 10' 11.8"Other
- BedroomMain10' 11.8" x 9' 10.5"Other
- BedroomMain10' 7.8" x 9' 6.1"Other
- Primary bedroomBasement9' 11.6" x 10' 5.9"Other
- BedroomBasement7' 9.3" x 10' 11.8"Other
- DenBasement9' 11.6" x 10' 5.9"Other
- KitchenBasement8' 5.9" x 19' 8.2"Other
- Primary bedroomBasement11' 2.8" x 10' 11.8"Other
- KitchenBasement11' 2.8" x 8' 6.3"Other
Listing Agents
Request More Information
Request More Information
Location
66 Valdez Crt, Oshawa, Ontario, L1J 5W9 Canada
Around this property
Information about the area within a 5-minute walk of this property.
Request Neighbourhood Information
Learn more about the neighbourhood and amenities around this home
Request NowPayment Calculator
- $
- %$
- %
- Principal and Interest 0
- Property Taxes 0
- Strata / Condo Fees 0

