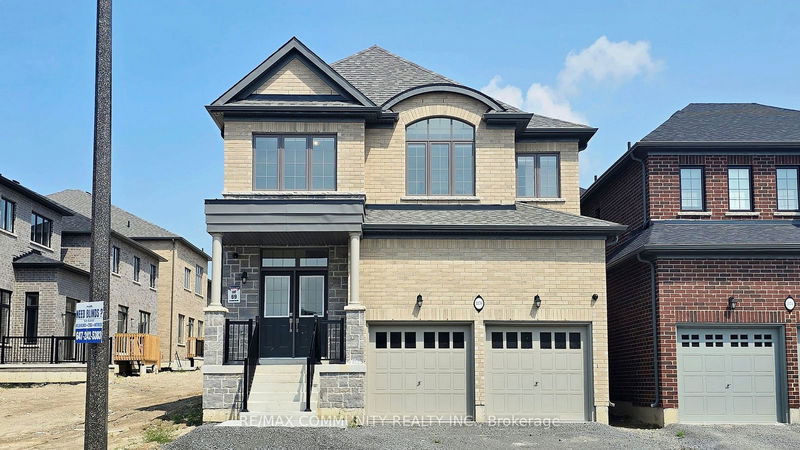Key Facts
- MLS® #: E9352405
- Property ID: SIRC2087078
- Property Type: Residential, Single Family Detached
- Lot Size: 3,699.28 sq.ft.
- Bedrooms: 5+1
- Bathrooms: 4
- Additional Rooms: Den
- Parking Spaces: 6
- Listed By:
- RE/MAX COMMUNITY REALTY INC.
Property Description
Brand New Luxury Detached Home with 5 Bdrms+Den, 3.5 WRs & Double Garage Built By Medallion Homes. Open Concept, 9 Ft Ceiling On Main, 8' on 2nd & Basement, 5 Bdrms On 2nd Flr With 3 Ensuites, 2 Beds connected With a Washroom, Walk-in & His/Her Closets, 2nd flr Laundry, Hardwood Flooring On Main, 4 Security Cameras, POT Lights, Zebra Blinds. Close to Park, School, Restaurants And Many More..
Rooms
- TypeLevelDimensionsFlooring
- Living roomMain20' 1.5" x 12' 11.9"Other
- Dining roomMain20' 1.5" x 12' 11.9"Other
- Great RoomMain16' 7.2" x 27' 11.8"Other
- DenMain11' 7.3" x 8' 11.8"Other
- Bedroom2nd floor12' 9.4" x 17' 7"Other
- Bedroom2nd floor10' 11.8" x 9' 2.2"Other
- Bedroom2nd floor11' 7.3" x 9' 7.3"Other
- Bedroom2nd floor10' 7.8" x 12' 9.4"Other
- Bedroom2nd floor10' 7.1" x 8' 11.8"Other
Listing Agents
RE/MAX COMMUNITY REALTY INC.
Request More Information
Request More Information
Location
1170 Wilmington Ave, Oshawa, Ontario, L1L 0T9 Canada
Around this property
Information about the area within a 5-minute walk of this property.
Request Neighbourhood Information
Learn more about the neighbourhood and amenities around this home
Request NowPayment Calculator
mo.* estimated monthly payment based on:
- $
- %$
- %
- Principal and Interest 0
- Property Taxes 0
- Strata / Condo Fees 0
* This payment calculator’s purpose is to provide a rough estimate for planning and educational purposes only. It should not be used as your sole source of information for financial planning purposes. This tool does not offer a loan nor does it solicit your information, it is also not financial or legal advice. Please contact a qualified professional for your financial advice. No responsibility or liability whatsoever can be accepted by Sotheby’s International Realty Canada or Sotheby’s International Realty Affiliates for any loss or damage resultant from any use of, reliance on or reference to the contents of this payment calculator.

