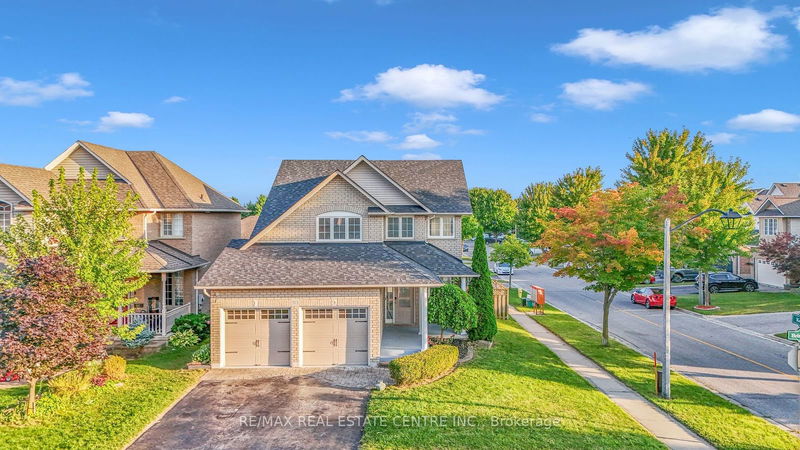Key Facts
- MLS® #: E9294347
- Secondary MLS® #: 40640121
- Property ID: SIRC2049526
- Property Type: Residential, Single Family Detached
- Lot Size: 5,299.86 sq.ft.
- Bedrooms: 3+1
- Bathrooms: 4
- Additional Rooms: Den
- Parking Spaces: 8
- Listed By:
- RE/MAX REAL ESTATE CENTRE INC.
Property Description
Ms. Immaculate is selling her Lovely Home! Welcome to this beautifully upgraded 3-bedroom home on a desirable corner lot in Oshawa. The open-concept layout seamlessly connects the living and dining areas, making it perfect for entertaining. A separate family room features a huge window, filling the space with natural light. Potlights enhance the ambiance, making this home a true gem. The home also boasts a loft-style study, ideal for a home office or creative retreat. With fresh paint and brand-new flooring throughout, the interior feels modern and inviting. The finished basement offers excellent potential, with large windows and a shallower depth that creates a bright and airy space. Its primed for conversion into a 2-bedroom apartment, and the corner lot makes adding a side entrance easyan ideal setup for additional income. Outside, enjoy a large garden and ample parking with space for up to 8 vehicles.
Rooms
- TypeLevelDimensionsFlooring
- Family roomGround floor12' 11.9" x 16' 1.2"Other
- Living roomGround floor11' 7.7" x 12' 9.4"Other
- KitchenGround floor10' 11.8" x 10' 11.8"Other
- Breakfast RoomGround floor10' 7.8" x 10' 11.8"Other
- Laundry roomGround floor6' 5.9" x 8' 5.1"Other
- Loft2nd floor5' 7.3" x 14' 2.4"Other
- Bedroom2nd floor12' 11.9" x 14' 11"Other
- Bedroom2nd floor10' 7.8" x 10' 5.9"Other
- Bedroom2nd floor10' 7.8" x 10' 3.6"Other
- Recreation RoomBasement12' 11.9" x 14' 11.9"Other
- BedroomBasement8' 11.8" x 10' 9.5"Other
- Home officeBasement8' 11.8" x 11' 6.9"Other
Listing Agents
Request More Information
Request More Information
Location
513 Britannia Ave, Oshawa, Ontario, L1L 1B8 Canada
Around this property
Information about the area within a 5-minute walk of this property.
Request Neighbourhood Information
Learn more about the neighbourhood and amenities around this home
Request NowPayment Calculator
- $
- %$
- %
- Principal and Interest 0
- Property Taxes 0
- Strata / Condo Fees 0

