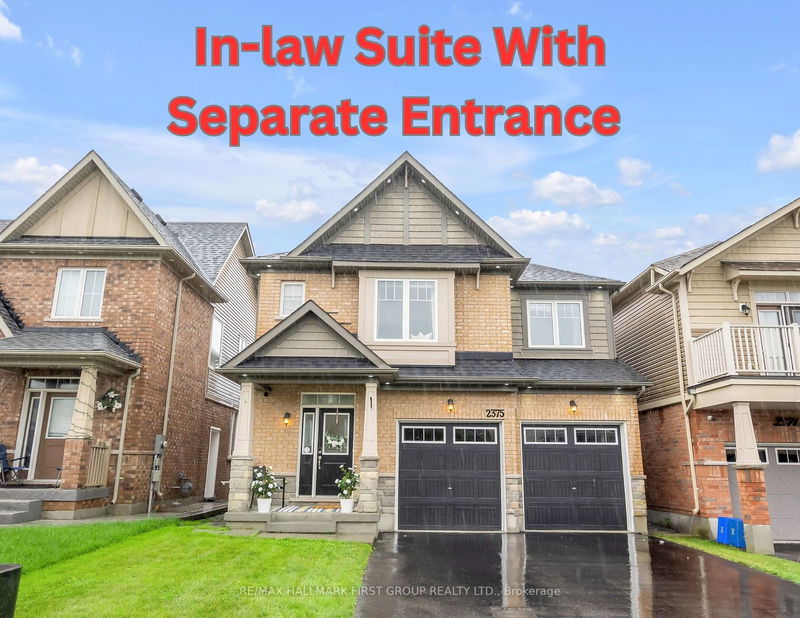Key Facts
- MLS® #: E9044804
- Property ID: SIRC1988878
- Property Type: Residential, Single Family Detached
- Lot Size: 4,069.51 sq.ft.
- Bedrooms: 4+2
- Bathrooms: 4
- Additional Rooms: Den
- Parking Spaces: 6
- Listed By:
- RE/MAX HALLMARK FIRST GROUP REALTY LTD.
Property Description
Welcome To This Beautiful Two-Storey Detached Home Located In The Highly Sought-After Windfields Community. Freshly Renovated, The Practical Open-Concept Main Floor Layout Features Pot Lights And Numerous Windows, Creating A Bright And Inviting Space. The Cozy Living Room Boasts A Unique Stone Feature Wall, Perfect For Mounting A TV Above The Alluring Fireplace. The Spacious Kitchen Is Equipped With Stainless Steel Appliances, Quartz Countertops, And A Modern Backsplash, With Clear Sight Lines To The Living Room And Breakfast Area, Which Opens To A Deck. Upstairs, You'll Find Four Spacious Bedrooms With Cozy Broadloom. The Primary Bedroom Retreat Includes A Walk-In Closet And A Four Piece Ensuite. Convenient Second Floor Laundry Room, Complete With A Closet, Makes Doing Laundry A Breeze. The Finished Basement With Separate Side Entrance Offers Endless Possibilities, Whether You Envision It As Additional Living Space For Your Growing Family Or An In-Law Suite. Large Windows Brighten The Lower Level, Creating An Inviting Atmosphere That Feels Nothing Like A Typical Basement. This Versatile Space Includes A Rec Area, Two Additional Rooms, A Full Bathroom, A Secondary Kitchen, And An Additional Laundry Room. Situated Near Highway 407 And 412, As Well As Steps Away From Ontario Tech University/ Durham College, Including Close Proximity To Costco, Canadian Brew House, Restaurants, Shopping, And More. Don't Miss The Opportunity To Call This Your New Home.
Rooms
- TypeLevelDimensionsFlooring
- KitchenMain13' 1.8" x 14' 9.1"Other
- Breakfast RoomMain9' 2.2" x 13' 1.8"Other
- Dining roomMain11' 5" x 14' 4.8"Other
- Living roomMain12' 4.8" x 14' 4"Other
- Primary bedroom2nd floor13' 2.9" x 17' 7"Other
- Bedroom2nd floor10' 7.1" x 13' 6.2"Other
- Bedroom2nd floor12' 4.8" x 12' 9.9"Other
- Bedroom2nd floor9' 6.9" x 12' 7.1"Other
- Recreation RoomBasement11' 8.1" x 14' 4"Other
- KitchenBasement7' 6.1" x 14' 7.1"Other
- BedroomBasement8' 8.7" x 12' 8.3"Other
- BedroomBasement8' 8.3" x 10' 5.9"Other
Listing Agents
Request More Information
Request More Information
Location
2375 Dobbinton St, Oshawa, Ontario, L1L 0L4 Canada
Around this property
Information about the area within a 5-minute walk of this property.
Request Neighbourhood Information
Learn more about the neighbourhood and amenities around this home
Request NowPayment Calculator
- $
- %$
- %
- Principal and Interest 0
- Property Taxes 0
- Strata / Condo Fees 0

