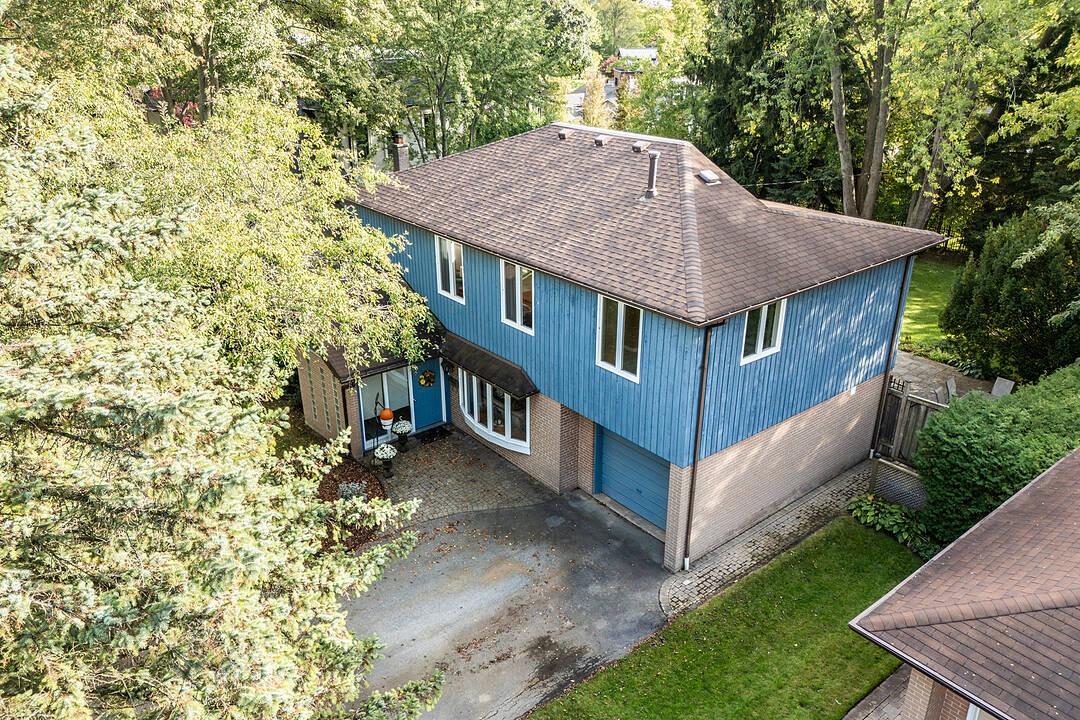Key Facts
- MLS® #: W12450412
- Property ID: SIRC2857507
- Property Type: Residential, Single Family Detached
- Style: Modern
- Living Space: 3,815 sq.ft.
- Lot Size: 12,313 sq.ft.
- Bedrooms: 5
- Bathrooms: 3+1
- Additional Rooms: Den
- Parking Spaces: 7
- Municipal Taxes: $8,279
- Listed By:
- Troy McLean
Property Description
Located on a quiet crescent just steps from Lake Ontario, this property sits in one of South Oakville's most sought-after lakeside neighbourhoods. The setting is mature and peaceful, surrounded by trees, parks, and established homes, yet within walking distance to Bronte Harbour, waterfront trails, boutique shops, and restaurants. Families will appreciate the proximity to Appleby College, Blakelock High School, and other top-rated schools. Set on a 69 x 151 foot lot, the home offers over 3,800 square feet of total living space across three levels. It features five bedrooms and three and a half bathrooms, generous principal rooms, and thoughtful spaces that work well for both family living and entertaining. A third-floor suite with ensuite bath and sitting area provides privacy for older children or in-laws. The walk-out lower level with fireplace opens directly to the backyard for easy family living and entertaining. Whether you're envisioning a modern rebuild, a luxury renovation, or a home that gracefully blends three generations under one roof, this home delivers the rare combination of land, location, and lifestyle that defines South Oakville living. Book your private showing today and explore the potential of 98 Selgrove Crescent.
Downloads & Media
Amenities
- 3+ Fireplaces
- Basement - Finished
- Breakfast Bar
- Central Air
- Eat in Kitchen
- Ensuite Bathroom
- Garage
- Hardwood Floors
- Laundry
- Parking
- Patio
- Storage
- Walk In Closet
- Walk Out Basement
- Wet Bar
Rooms
- TypeLevelDimensionsFlooring
- Living roomMain14' 7.5" x 23' 2.3"Other
- KitchenMain11' 6.5" x 13' 1.4"Other
- Family roomMain14' 4.8" x 23' 2.3"Other
- Dining roomMain9' 8.9" x 11' 6.5"Other
- Other2nd floor14' 7.5" x 18' 9.9"Other
- Bedroom2nd floor9' 10.5" x 10' 7.1"Other
- Bedroom2nd floor9' 6.5" x 13' 1.4"Other
- Bedroom2nd floor8' 9.5" x 10' 5.9"Other
- Bathroom2nd floor6' 7.9" x 8' 3.6"Other
- Bathroom2nd floor6' 7.9" x 12' 1.2"Other
- Bedroom3rd floor10' 10.7" x 19' 10.5"Other
- Sitting3rd floor13' 1.8" x 21' 4.6"Other
- Home office3rd floor12' 2.4" x 13' 1.8"Other
- Bathroom3rd floor8' 11" x 10' 10.7"Other
- Recreation RoomBasement19' 9.4" x 20' 4"Other
- StudyBasement12' 10.3" x 20' 4"Other
- BathroomBasement3' 10" x 5' 4.9"Other
Ask Me For More Information
Location
98 Selgrove Cres, Oakville, Ontario, L6L 1L3 Canada
Around this property
Information about the area within a 5-minute walk of this property.
Request Neighbourhood Information
Learn more about the neighbourhood and amenities around this home
Request NowPayment Calculator
- $
- %$
- %
- Principal and Interest 0
- Property Taxes 0
- Strata / Condo Fees 0
Marketed By
Sotheby’s International Realty Canada
309 Lakeshore Road East
Oakville, Ontario, L6J 1J3

