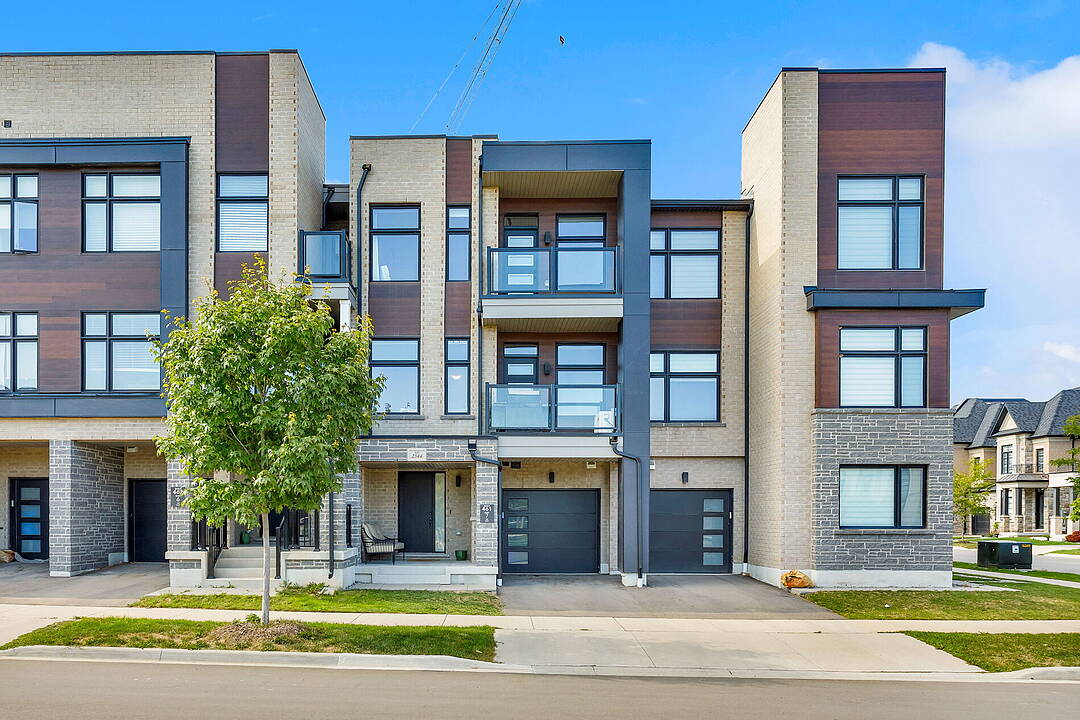Key Facts
- MLS® #: W12409262
- Property ID: SIRC2849258
- Property Type: Residential, Townhouse
- Style: Modern
- Bedrooms: 2
- Bathrooms: 3
- Additional Rooms: Den
- Parking Spaces: 2
- Listed By:
- Steven Pezzente, Ashley Eikerman
Property Description
Stunning freehold townhome in Oakville's prestigious Glen Abbey community with desirable south exposure, ensuring an abundance of natural light throughout the day. Offering over $60,000 inupgrades, this home showcases 9 smooth ceilings and Mirage wide planked hardwood floors that flow seamlessly across the main living areas. A bright and inviting living room connects to a stylish Paris kitchen, designed with both modern finishes and everyday functionality in mind. Electric motorized window coverings provide effortless control over light and privacy, while oak stairs with wrought iron spindles lead to the upper level. Here you'll find two spacious bedrooms, including a large primary suite with a walk-in closet, upgraded ensuite bath, and private walk-out balcony. The secondary bedroom is well sized and complemented by an upgraded4-piece main bath, offering comfort and flexibility for family or guests.The main floor is thoughtfully designed with an open layout, convenient powder room, and access to a private balcony that has been upgraded with a gas line for a barbecue. The lower level adds further functionality with a custom-built laundry area and direct entry to the single-car garage.Ideally located in one of Oakville's most sought-after neighbourhoods, this home is close to top-rated schools, scenic parks, golf courses, playgrounds, shopping, restaurants, and major highways. Combining upgraded finishes, modern convenience, and a prime Glen Abbey location, this townhome offers the perfect balance of comfort and lifestyle.
Amenities
- Air Conditioning
- Balcony
- Central Air
- Ensuite Bathroom
- Garage
- Hardwood Floors
- Laundry
- Parking
- Walk In Closet
Rooms
Listing Agents
Ask Us For More Information
Ask Us For More Information
Location
2544 Littlefield Cres, Oakville, Ontario, L6M 5L8 Canada
Around this property
Information about the area within a 5-minute walk of this property.
Request Neighbourhood Information
Learn more about the neighbourhood and amenities around this home
Request NowPayment Calculator
- $
- %$
- %
- Principal and Interest 0
- Property Taxes 0
- Strata / Condo Fees 0
Marketed By
Sotheby’s International Realty Canada
309 Lakeshore Road East
Oakville, Ontario, L6J 1J3

