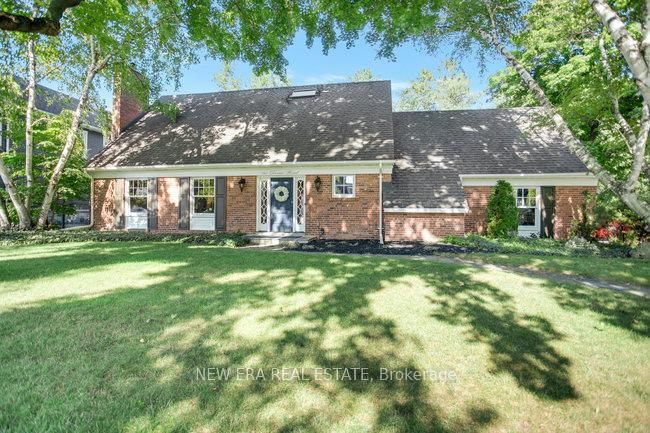Key Facts
- MLS® #: W12077609
- Property ID: SIRC2741571
- Property Type: Residential, Single Family Detached
- Lot Size: 15,000 sq.ft.
- Year Built: 51
- Bedrooms: 4+1
- Bathrooms: 3
- Additional Rooms: Den
- Parking Spaces: 12
- Listed By:
- NEW ERA REAL ESTATE
Property Description
Lovely 2 Storey Cape Cod Style Home On A Huge Level Muskoka Lake Lot, 600 Metres FromLake Ontario. Large Concrete Pool, Huge Detached Great Room With 10 Foot Ceilings AndStone Fireplace, Wired For 7.1 Sound. Modern Eat-In Kitchen, Large Dining Room,Fireplace In Living Room, 4 Inch Wide Hardwood Flooring And Travertine Tiles. FlagstonePatio Backyard, Large Finished Basement. Close To Downtown Oakville, Marina, Clubs, GoStation, & Many Schools. A Real Gem, Ready To Live In. **Extras - Hot Water Heater, Pool Inspection June 2022 available, Home Pre-Inspection July 22nd Available
Rooms
- TypeLevelDimensionsFlooring
- Dining roomMain13' 6.9" x 15' 5"Other
- Family roomMain20' 8.8" x 22' 2.1"Other
- KitchenMain13' 8.9" x 25' 3.1"Other
- Living roomMain13' 3.8" x 22' 11.1"Other
- OtherMain12' 8.8" x 13' 5.8"Other
- Other2nd floor13' 1.8" x 17' 1.9"Other
- Bedroom2nd floor12' 7.1" x 13' 5"Other
- Bedroom2nd floor12' 7.9" x 13' 3.8"Other
- Bedroom2nd floor12' 6" x 14' 4.8"Other
- BedroomBasement11' 10.7" x 12' 9.1"Other
- Laundry roomBasement11' 8.1" x 13' 5"Other
- Recreation RoomBasement13' 1.8" x 23' 9"Other
Listing Agents
Request More Information
Request More Information
Location
161 Dornie Rd, Oakville, Ontario, L6J 4N7 Canada
Around this property
Information about the area within a 5-minute walk of this property.
Request Neighbourhood Information
Learn more about the neighbourhood and amenities around this home
Request NowPayment Calculator
- $
- %$
- %
- Principal and Interest 0
- Property Taxes 0
- Strata / Condo Fees 0

