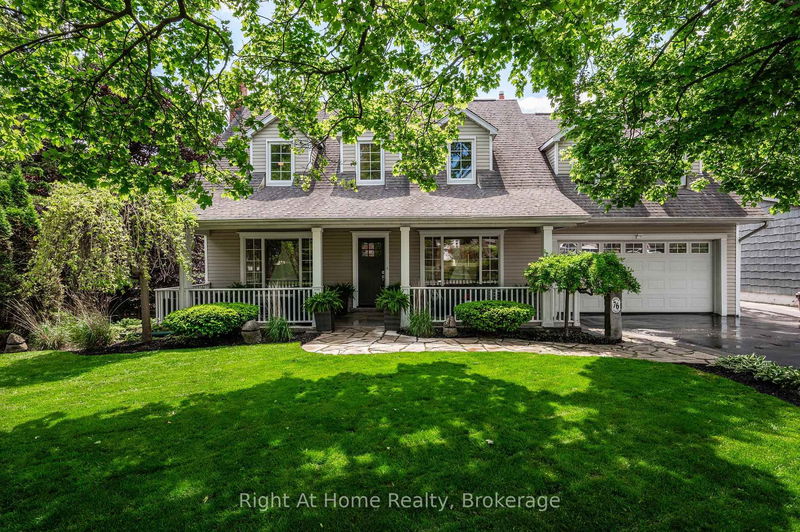Key Facts
- MLS® #: W12038641
- Property ID: SIRC2727086
- Property Type: Residential, Single Family Detached
- Lot Size: 6,176 sq.ft.
- Bedrooms: 4
- Bathrooms: 4
- Additional Rooms: Den
- Parking Spaces: 7
- Listed By:
- Right At Home Realty, Brokerage
Property Description
Beautiful home located in one of Oakville's sought after neighborhood. This property is south of Lakeshore with close proximity to the Lake. Nestled in a serene family friendly neighborhood with a blend of natural beauty, upscale living and convenient accesss to various amenities. Walking distance to lake , New Waterfront Trail, Oakville Marina, Downtown Oakville, Performing Arts Centre and Trendy Kerr Street. Being close to Shopping,Restaurants,Cafes and grocery stores add to the convenience and appeal of this location!! Upon entering this home you're welcomed by a spacious verandah and plenty of parking space for residence and guests. The oversized heated garage has a workshop and separate entry to yoga/excersise room.The home boast crown molding,pot lights and hardwood throughout. The gorgeous kitchen bears light custom cabinetry, designer backsplash, granite counter and high end stainless steel appliances. The direct access to a private cedar deck enhances entertainment possibilities especially for barbecues and gatherings.Dining room includes a elegant custom cabinet and overlooks the beautiful and serene living area.The main floor has a inlaw suite, 4 piece bathroom offering flexability for various living arrangements. The Luxurious Primary Room features large walk in closet, hardwood,Spa like ensuite with oversized soaker tub, frameless glass shower, rainfall showerhead and floating vanity with his/hers sinks.The spacious laundry room leads you to a bright private yoga/exercise room with its own access through the garage adds convenience and wellness opportunities. The Fully finished above ground Family room boast hardwood flooring throughout, gas fireplace, built in wine cooler, storage room, Powder room. There are two walkouts that lead you to a professionally landscaped yard, with a charming interlocking patio engulfed in mature surroundings that provides a serene outdoor space for relaxation and activities. This is truly a gem and a place to call HOME! **
Rooms
- TypeLevelDimensionsFlooring
- BedroomMain10' 10.7" x 9' 9.7"Other
- Other2nd floor18' 7.6" x 11' 7.3"Other
- Bedroom2nd floor11' 6.5" x 12' 8.3"Other
- Bedroom2nd floor11' 6.1" x 12' 8.3"Other
- Den2nd floor13' 2.6" x 13' 10.8"Other
- Living roomMain10' 9.9" x 15' 5.4"Other
- Dining roomMain10' 1.6" x 13' 4.2"Other
- KitchenMain11' 7.3" x 9' 4.2"Other
- BathroomMain7' 7.7" x 6' 3.5"Other
- Bathroom2nd floor8' 8.5" x 17' 11.3"Other
- Bathroom2nd floor7' 11.6" x 6' 11"Other
- Laundry room2nd floor12' 10.3" x 7' 7.7"Other
- Family roomBasement21' 4.6" x 16' 4"Other
- Exercise RoomBasement10' 8.3" x 7' 11.6"Other
- BathroomBasement5' 3.3" x 5' 9.6"Other
- UtilityBasement12' 1.6" x 4' 3.1"Other
Listing Agents
Request More Information
Request More Information
Location
76 Brock St W, Oakville, Ontario, L6K 2Z1 Canada
Around this property
Information about the area within a 5-minute walk of this property.
Request Neighbourhood Information
Learn more about the neighbourhood and amenities around this home
Request NowPayment Calculator
- $
- %$
- %
- Principal and Interest 0
- Property Taxes 0
- Strata / Condo Fees 0

