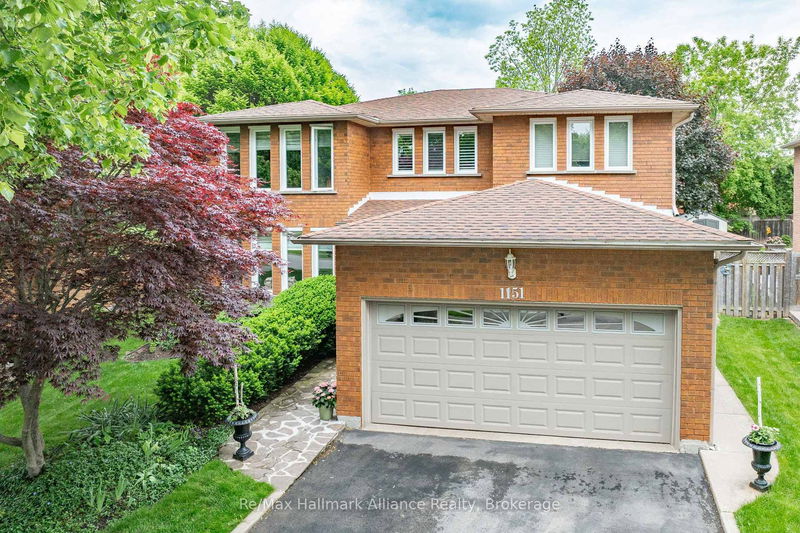Key Facts
- MLS® #: W12202338
- Property ID: SIRC2726450
- Property Type: Residential, Single Family Detached
- Lot Size: 6,664.48 sq.ft.
- Bedrooms: 4+2
- Bathrooms: 4
- Additional Rooms: Den
- Parking Spaces: 4
- Listed By:
- Re/Max Hallmark Alliance Realty
Property Description
Welcome to Glen Abbey one of Oakville's most sought-after and family-friendly neighbourhoods, known for its top-ranked schools, expansive green space, and exceptional lifestyle amenities. This well-appointed 4+2 bedroom, 3.5 bathroom home, complete with a fully finished basement, is ideally located within the prestigious Abbey Park High School catchment. Set on a private, premium-sized lot with mature trees and beautifully landscaped gardens, the home offers excellent outdoor space and fantastic curb appeal. You'll also appreciate the garden shed with electricity perfect for a workshop, studio, or additional storage. Enjoy being just minutes from scenic trails, parks, and playgrounds, and minutes to the famous Glen Abbey Golf Course. With quick access to highways, shopping, and everyday essentials, this location blends nature with convenience. Inside, the bright eat-in kitchen flows effortlessly into a welcoming family room featuring a cozy fireplace and a walk-out to the patio, creating an ideal space for both everyday living and entertaining. The spacious primary bedroom offers a peaceful retreat, while the fully finished basement features a second kitchen and additional bedrooms perfect for in-laws, guests, or extended family. This is a wonderful opportunity to own a well-cared-for home in one of Oakville's most established and desirable communities.
Downloads & Media
Rooms
- TypeLevelDimensionsFlooring
- KitchenMain11' 5" x 13' 10.8"Other
- Breakfast RoomMain8' 9.9" x 11' 3"Other
- Dining roomMain11' 6.1" x 15' 3.8"Other
- Living roomMain11' 6.1" x 17' 10.1"Other
- Family roomMain11' 1.8" x 19' 10.9"Other
- Laundry roomMain8' 2.8" x 8' 7.9"Other
- Powder RoomMain4' 11" x 5' 6.9"Other
- FoyerMain4' 11" x 7' 8.9"Other
- Other2nd floor11' 5" x 19' 9"Other
- Bathroom2nd floor4' 11" x 7' 8.9"Other
- Bedroom2nd floor10' 11.1" x 11' 5"Other
- Bedroom2nd floor10' 4" x 12' 9.4"Other
- Bedroom2nd floor11' 10.1" x 14' 11.1"Other
- Bathroom2nd floor7' 6.9" x 11' 10.1"Other
- Recreation RoomLower11' 6.1" x 22' 8"Other
- Cellar / Cold roomLower4' 3.1" x 6' 7.5"Other
- BedroomLower11' 3.8" x 12' 11.9"Other
- BedroomLower9' 10.1" x 11' 3.8"Other
- KitchenLower5' 10" x 10' 9.1"Other
- BathroomLower4' 11.8" x 11' 3"Other
- UtilityLower7' 1.8" x 10' 9.1"Other
Listing Agents
Request More Information
Request More Information
Location
1151 Manor Rd, Oakville, Ontario, L6M 1G3 Canada
Around this property
Information about the area within a 5-minute walk of this property.
Request Neighbourhood Information
Learn more about the neighbourhood and amenities around this home
Request NowPayment Calculator
- $
- %$
- %
- Principal and Interest 0
- Property Taxes 0
- Strata / Condo Fees 0

