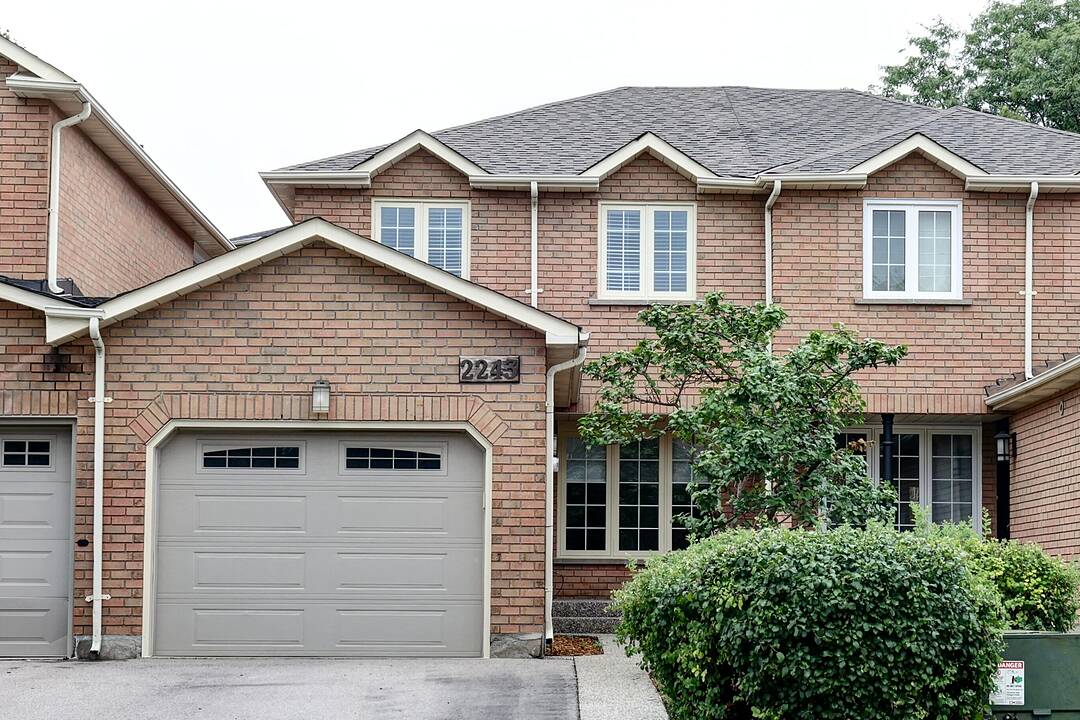Key Facts
- MLS® #: W12373764
- Property ID: SIRC2696690
- Property Type: Residential, Townhouse
- Lot Size: 2,687.05 sq.ft.
- Bedrooms: 3
- Bathrooms: 2
- Additional Rooms: Den
- Parking Spaces: 2
- Listed By:
- Doris Wood
Property Description
Experience the best of Glen Abbey living in this impeccably maintained freehold townhome, situated in one of Ontario's most sought-after school districts. Step inside to discover a bright and inviting interior featuring gleaming hardwood floors and staircases throughout, complimented by white tile in the kitchen, bathrooms, and foyer. The main floor offers a spacious, combined living and dining area, perfect for entertaining family and friends. The kitchen is a true highlight, providing a walkout to a private, fully-fenced patio and yard your perfect retreat for morning coffee or summer barbecues. Upstairs, you'll find three generously sized bedrooms, including a primary suite with a convenient semi-ensuite bath. The unfinished basement offers a blank canvas, ready for your personal touch to create a home office, gym, or additional living space. Located in a peaceful, family-friendly neighbourhood, this home is just steps away from top-rated schools, parks, scenic trails, and the community centre. Commuters will appreciate the close proximity to Highways 403, QEW, and the Go Station, offering unparalleled convenience. Recent upgrades include a new front door, new light fixtures, bathrooms and kitchen repainted, sealing the walkway and front porch, and cleaning the back patio. For convenient access, there is also a door from the garage to the backyard. This home is an outstanding value in a premium location and is priced to sell quickly.
Downloads & Media
Amenities
- Backyard
- Basement - Unfinished
- Central Air
- Community Living
- Garage
- Hardwood Floors
- Laundry
- Open Porch
- Parking
- Patio
- Stainless Steel Appliances
Rooms
- TypeLevelDimensionsFlooring
- FoyerMain6' 4.7" x 6' 4.7"Other
- Living roomMain10' 4" x 11' 5"Other
- Dining roomMain10' 4" x 10' 11.8"Other
- Breakfast RoomMain8' 11.8" x 10' 11.8"Other
- KitchenMain8' 11.8" x 9' 10.1"Other
- Hardwood2nd floor10' 11.8" x 15' 10.1"Other
- Bedroom2nd floor8' 11.8" x 12' 4"Other
- Bedroom2nd floor8' 9.9" x 13' 6.9"Other
Ask Me For More Information
Location
2243 Shipwright Rd, Oakville, Ontario, L6M 3B1 Canada
Around this property
Information about the area within a 5-minute walk of this property.
Request Neighbourhood Information
Learn more about the neighbourhood and amenities around this home
Request NowPayment Calculator
- $
- %$
- %
- Principal and Interest 0
- Property Taxes 0
- Strata / Condo Fees 0
Marketed By
Sotheby’s International Realty Canada
3109 Bloor Street West, Unit 1
Toronto, Ontario, M8X 1E2

