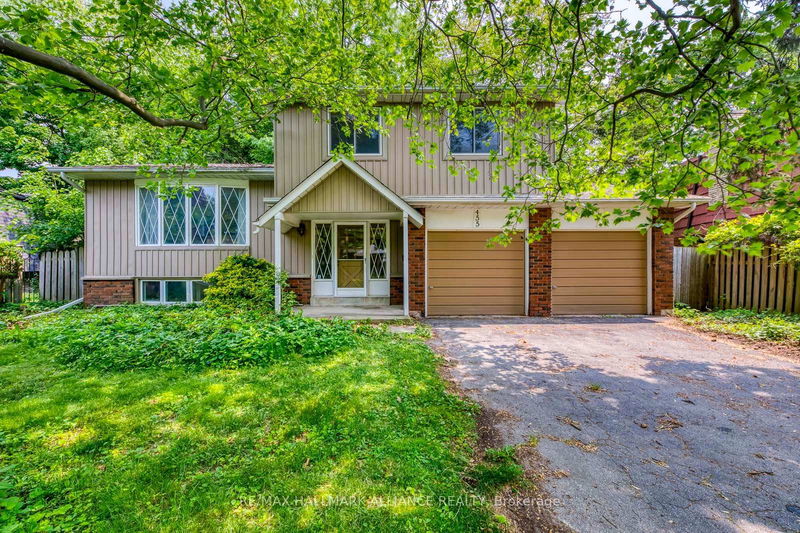Key Facts
- MLS® #: W12201228
- Property ID: SIRC2463554
- Property Type: Residential, Single Family Detached
- Lot Size: 5,508 sq.ft.
- Year Built: 51
- Bedrooms: 3+1
- Bathrooms: 2
- Additional Rooms: Den
- Parking Spaces: 6
- Listed By:
- Re/Max Hallmark Alliance Realty
Property Description
Welcome to 455 Canterbury Crescent - nestled in one of Oakville's Most Sought After Neighborhoods. Tucked away on a serene tree-lined crescent in the heart of Oakville. 455 Canterbury Crescent offers a great opportunity to live in a community with charm. This residence sits on one of the most coveted streets in the area - known for its quiet, family-friendly atmosphere, mature trees, & beautiful homes. Canterbury Crescent is part of a tight knit enclave where neighbours take pride in their properties, children still play safely in front yards & ride bikes down the quiet street. Just steps away, you'll find lush parks, top-rated schools ( Oakville Trafalgar High & EJ James Schools ), & scenic walking trails that wind through the surrounding greenspace - all while being moments from the vibrant amenities of Kerr Village, Downtown Oakville, & the Lakeshore. The large front and backyard may especially appeal to gardeners. Whether you're looking to raise a family, enjoy a peaceful retreat, downsize, or invest as an investor in a premier Oakville address, this location delivers - with it's warm sense of community & a setting that offers both tranquility & convenience, 455 Canterbury Crescent is more than a home - it's a lifestyle. CALLING ALL motivated Builders build investors invest renovation renovate fixer upper fixerupper rebuild estate asis whereis
Downloads & Media
Rooms
- TypeLevelDimensionsFlooring
- FoyerGround floor9' 6.1" x 17' 7.8"Other
- Family roomGround floor10' 4.7" x 20' 7.6"Other
- Home officeBasement8' 3.9" x 14' 8.9"Other
- BedroomBasement7' 11.6" x 14' 8.9"Other
- Kitchen2nd floor8' 4.5" x 16' 7.6"Other
- Living room2nd floor16' 7.6" x 19' 7.8"Other
- Other3rd floor14' 7.5" x 21' 6.2"Other
- Bedroom3rd floor10' 5.9" x 12' 2.8"Other
- Bedroom3rd floor8' 11" x 10' 5.9"Other
Listing Agents
Request More Information
Request More Information
Location
455 Canterbury Cres, Oakville, Ontario, L6J 5K8 Canada
Around this property
Information about the area within a 5-minute walk of this property.
Request Neighbourhood Information
Learn more about the neighbourhood and amenities around this home
Request NowPayment Calculator
- $
- %$
- %
- Principal and Interest 0
- Property Taxes 0
- Strata / Condo Fees 0

