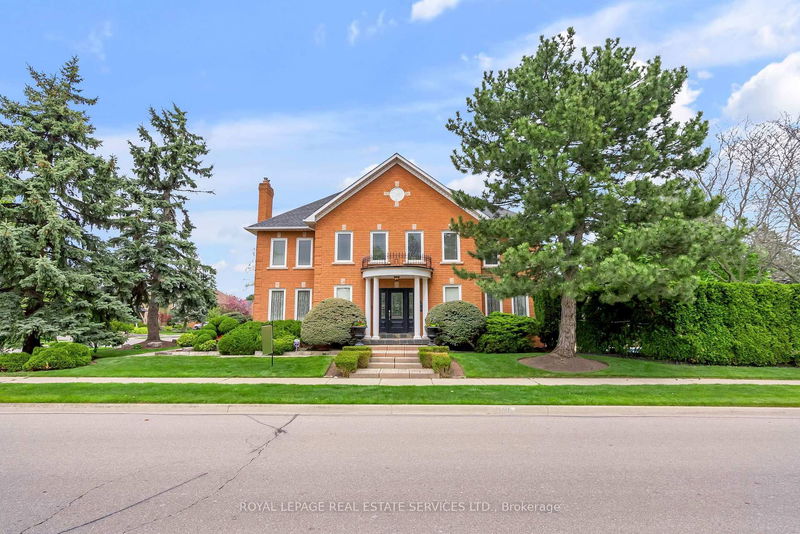Key Facts
- MLS® #: W12151485
- Property ID: SIRC2422431
- Property Type: Residential, Single Family Detached
- Lot Size: 8,624.39 sq.ft.
- Year Built: 31
- Bedrooms: 4+1
- Bathrooms: 5
- Additional Rooms: Den
- Parking Spaces: 5
- Listed By:
- ROYAL LEPAGE REAL ESTATE SERVICES LTD.
Property Description
Nestled in prestigious community of Fairway Hills, Glen Abbey, this home offers 3,535 sq. ft. + a fully finished lower level. 4+1 bedrooms & 4.5 bathroom residence that combines elegant & modern upgrades. Foyer w/ double walk-in closets, rich dark hardwood flooring, crown moulding, vaulted ceiling & skylight, & 3 gas fireplaces.The formal living room, complete w/ a gas fireplace & spacious dining room, perfect for hosting. Updated kitchen w/ soft-close dark wood cabinetry, granite counters, SS appls. incl a gas stove, built-in oven & microwave, Bosch D/W, glass-front cabinets, pots & pan drawers, wine rack, pantry, pot lights & generous eat-in area. Sliding doors lead to backyard, offering tranquil views. The family room impresses w/ vaulted ceiling, hardwood floors, wainscoting, & a gas fireplace. The main floor incl. a functional office & updated laundry. Wood spiral staircase leads to the 2nd level. The primary bedroom features double-door entry, large windows, & spacious walk-in closet. 5-pc ensuite w/ marble tile, glass shower, Jacuzzi tub & double sinks. 3 additional bedrooms, incl. one with a private ensuite & a shared main bathroom. Finished lower level w/ open-concept recreation room featuring gas fireplace & custom bar & games area with Murphy style bed. Separate room, perfect as gym/bedroom, includes servery with sink & fridge. 3-pc bathroom & ample storage.Your Landscaped, private backyard is a true oasis with heated saltwater inground pool, deck with pergola, & garden shed/cabana.South west exposure! Irrigation system services both front & rear gardens w/ dripper feeders. Mechanical updates incl furnace (2011), A/C (Trane 2024), roof shingles (2020), & windows (2016).As a resident of Fairway Hills, you'll enjoy access to acres of private, manicured grounds & community events including golf tournaments, picnics, & festive holiday gatherings.This community boasts top rated schools, walking trails, Glen Abbey Golf course, and much more!
Rooms
- TypeLevelDimensionsFlooring
- Living roomMain12' 9.4" x 18' 1.4"Other
- Dining roomMain12' 9.4" x 18' 1.4"Other
- KitchenMain8' 5.9" x 12' 6"Other
- Breakfast RoomMain11' 6.1" x 12' 6"Other
- Family roomMain18' 9.1" x 20' 1.5"Other
- Home officeMain12' 6" x 16' 1.2"Other
- Other2nd floor12' 6" x 22' 1.7"Other
- Bedroom2nd floor10' 5.9" x 16' 1.2"Other
- Bedroom2nd floor12' 9.4" x 12' 11.9"Other
- Bedroom2nd floor10' 2" x 15' 8.1"Other
- Recreation RoomBasement10' 11.8" x 20' 1.5"Other
- PlayroomBasement24' 2.1" x 25'Other
- BedroomBasement16' 4.8" x 20' 11.9"Other
Listing Agents
Request More Information
Request More Information
Location
1401 The Links Dr, Oakville, Ontario, L6M 2N4 Canada
Around this property
Information about the area within a 5-minute walk of this property.
Request Neighbourhood Information
Learn more about the neighbourhood and amenities around this home
Request NowPayment Calculator
- $
- %$
- %
- Principal and Interest 0
- Property Taxes 0
- Strata / Condo Fees 0

