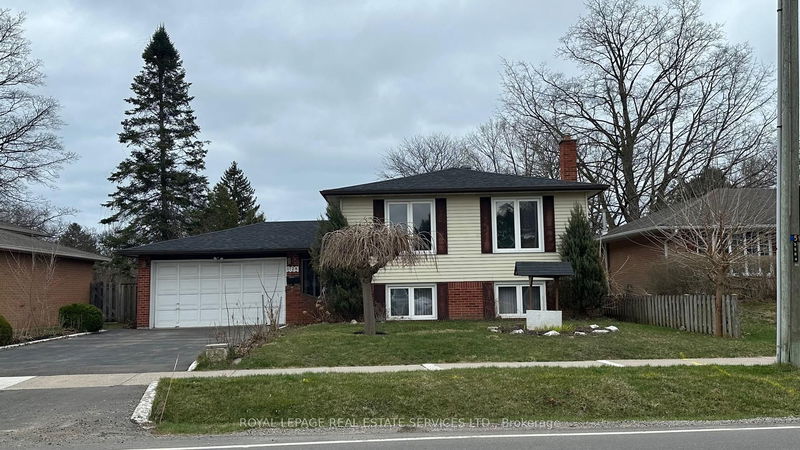Key Facts
- MLS® #: W12104587
- Property ID: SIRC2388036
- Property Type: Residential, Single Family Detached
- Lot Size: 6,400.81 sq.ft.
- Year Built: 31
- Bedrooms: 3+1
- Bathrooms: 2
- Additional Rooms: Den
- Parking Spaces: 5
- Listed By:
- ROYAL LEPAGE REAL ESTATE SERVICES LTD.
Property Description
Charming 3+1 bedroom raised bungalow in sought-after West Oakville. Welcome to this well-maintained raised bungalow, with 3 bedrooms on the main level plus an additional bedroom in the fully finished basement .Enjoy the warmth of hardwood flooring throughout the living room, dining area, and bedrooms, complemented by a recently updated 4-piece bathroom. The oversized 1.5-car garage features convenient inside entry and is paired with a double driveway. Downstairs, you'll find a cozy recreation room highlighted by a natural gas fireplace and an eye-catching brick accent wall - ideal for relaxing evenings or entertaining. Located within walking distance to the shores of Lake Ontario, Appleby College, and other top-rated schools. You'll also enjoy easy access to shopping, dining, parks, and the Bronte GO Station - making commuting a breeze. Don't miss this rare opportunity to own a lovingly cared-for home in one of Oakville's most desirable neighbourhoods.
Rooms
- TypeLevelDimensionsFlooring
- Living roomMain11' 8.9" x 16' 8"Other
- Dining roomMain8' 11.8" x 11' 6.7"Other
- KitchenMain11' 8.9" x 15' 7"Other
- HardwoodMain10' 8.7" x 13' 2.6"Other
- BedroomMain9' 1.8" x 10' 4.8"Other
- BedroomMain9' 6.6" x 11' 8.9"Other
- Recreation RoomBasement15' 11.7" x 21' 6.6"Other
- BedroomBasement10' 4.8" x 19' 7.8"Other
- OtherOther0' x 0'Other
Listing Agents
Request More Information
Request More Information
Location
1128 Pinegrove Rd, Oakville, Ontario, L6L 2W6 Canada
Around this property
Information about the area within a 5-minute walk of this property.
Request Neighbourhood Information
Learn more about the neighbourhood and amenities around this home
Request NowPayment Calculator
- $
- %$
- %
- Principal and Interest $5,854 /mo
- Property Taxes n/a
- Strata / Condo Fees n/a

