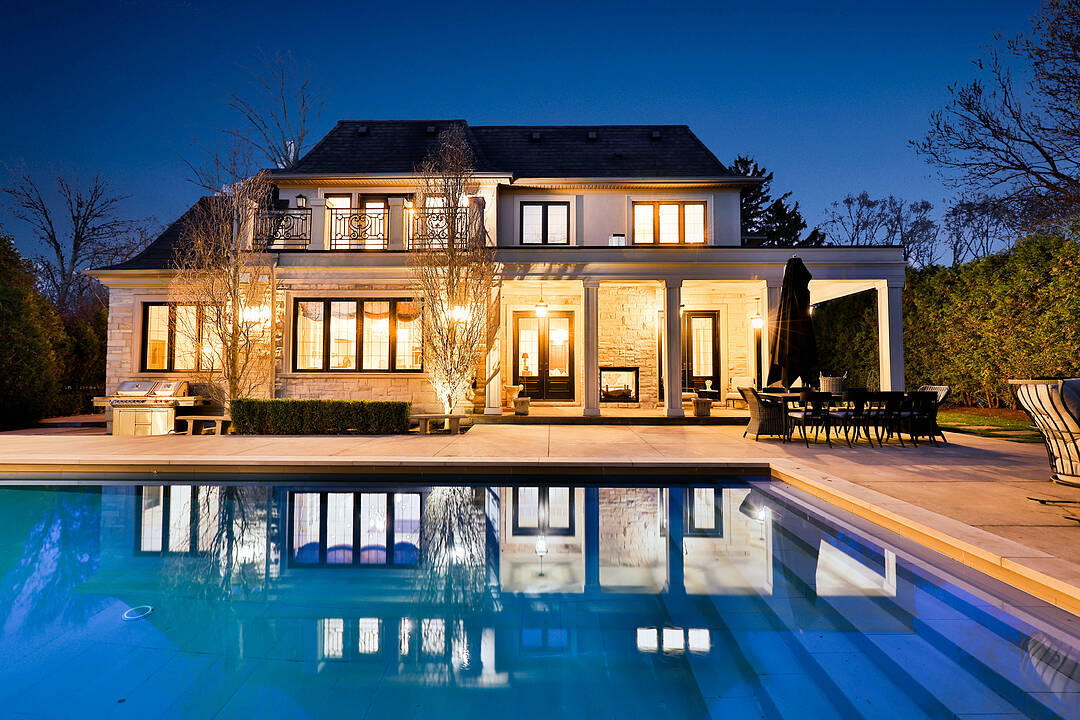Key Facts
- MLS® #: W12392225
- Property ID: SIRC2387465
- Property Type: Residential, Single Family Detached
- Style: 2 storey
- Bedrooms: 4+1
- Bathrooms: 5
- Additional Rooms: Den
- Parking Spaces: 7
- Listed By:
- Petrus Engelbrecht, Joshua Engelbrecht
Property Description
Located steps from Lake Ontario, this custom-built Oakville residence stands out with its sophisticated architecture, modern finishes, and bespoke detailing throughout. Every aspect has been thoughtfully curated, creating a home that feels expansive yet intimately designed. The main level features a grand foyer, private den, formal living and dining rooms, and a chefs kitchen with premium built-in appliances, a large island, tile backsplash, pot filler, breakfast area, and butlers pantry, perfect for family life or entertaining. Oak flooring, soaring ceilings, gas fireplaces, and an abundance of natural light elevate every space. Upstairs, the primary suite offers a spa-inspired ensuite, heated floors, a custom walk-in closet, and a private balcony. Three additional bedrooms, an office, and two more bathrooms with heated floors complete this level. The lower level is designed for entertainment and relaxation, with coffered ceilings, a custom bar, fireplace, wine cellar with dedicated cooling, an additional bedroom, and a three-piece bathroom with a steam shower. Dual staircases provide effortless flow. Outdoors, a professionally landscaped backyard includes an inground pool with a water feature, a custom cabana with a gas fireplace, and multiple seating and dining areas, perfect for entertaining or quiet enjoyment. Located in West Oakville, just across from Coronation Park, top schools including Appleby College, and the waterfront trail, this home offers a refined lifestyle in one of Oakvilles most sought-after neighbourhoods. This is more than a home. Its a statement of how we want to live: beautifully, purposefully, and surrounded by quality at every turn.
Downloads & Media
Amenities
- Air Conditioning
- Backyard
- Basement - Finished
- Basement - Unfinished
- Breakfast Bar
- Butlers Pantry
- Central Air
- Central Vacuum
- Eat in Kitchen
- Ensuite Bathroom
- Fireplace
- Garage
- Heated Floors
- Indoor Pool
- Intercom System
- Lake view
- Laundry
- Open Floor Plan
- Open Porch
- Pantry
- Parking
- Patio
- Radiant Floor
- Security System
- Sprinkler System
- Stainless Steel Appliances
- Walk In Closet
- Walk-in Closet
Rooms
- TypeLevelDimensionsFlooring
- Breakfast RoomMain18' 9.2" x 7' 3.4"Other
- DenMain16' 7.2" x 15' 3.4"Other
- Dining roomMain16' 11.9" x 13' 7.7"Other
- FoyerMain12' 1.6" x 20' 6.4"Other
- KitchenMain18' 9.2" x 14' 6"Other
- Laundry roomMain10' 7.5" x 20' 2.1"Other
- Living roomMain21' 3.9" x 17' 3.3"Other
- PantryMain6' 10.2" x 12' 1.6"Other
Listing Agents
Ask Us For More Information
Ask Us For More Information
Location
1497 Lakeshore Rd W, Oakville, Ontario, L6L 1G5 Canada
Around this property
Information about the area within a 5-minute walk of this property.
Request Neighbourhood Information
Learn more about the neighbourhood and amenities around this home
Request NowPayment Calculator
- $
- %$
- %
- Principal and Interest 0
- Property Taxes 0
- Strata / Condo Fees 0
Marketed By
Sotheby’s International Realty Canada
309 Lakeshore Road East
Oakville, Ontario, L6J 1J3

