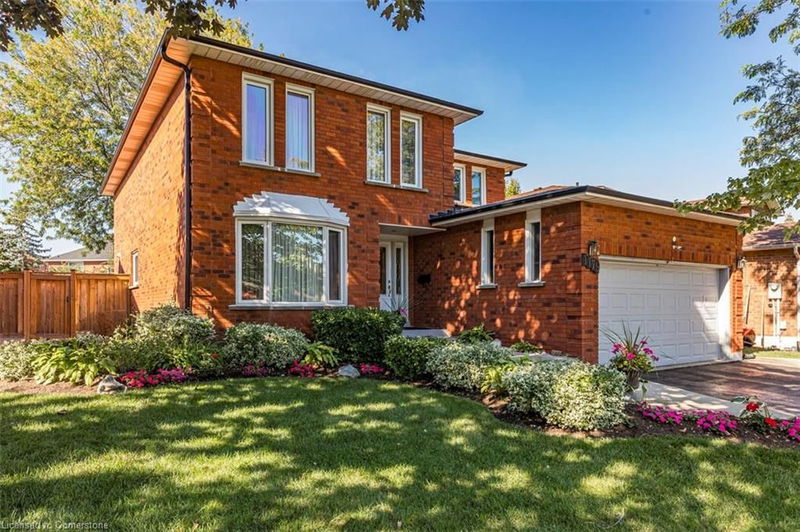Key Facts
- MLS® #: 40720776
- Property ID: SIRC2385755
- Property Type: Residential, Single Family Detached
- Living Space: 2,690 sq.ft.
- Lot Size: 6,846 sq.ft.
- Year Built: 1984
- Bedrooms: 4+1
- Bathrooms: 3+1
- Parking Spaces: 4
- Listed By:
- Century 21 Miller Real Estate Ltd.
Property Description
Elegant 4+1 Bedroom Home in Sought-After Glen Abbey. Welcome to this exceptional family residence in the prestigious Glen Abbey community - an address on a quiet street that combines refined living with everyday comfort. This meticulously maintained 4+1 bedroom, 4-bathroom home offers an ideal blend of elegance and functionality, perfect for growing families and entertainers alike. Step inside to a thoughtfully designed layout featuring rich hardwood flooring throughout, and a welcoming living space centered around a cozy fireplace. The heart of the home is the chef-inspired kitchen, complete with stainless steel appliances, luxurious granite countertops, and abundant cabinetry to meet all your culinary needs. Upstairs, the expansive primary suite provides a private retreat, showcasing a spa-like ensuite with a jacuzzi soaking tub, walk-in shower, and two generous walk-in closets. Three additional bedrooms offer comfort and flexibility, ideal for family members or guests. The landscaped backyard is a private oasis, featuring a large deck perfect for outdoor dining and summer entertaining. Surrounded by mature greenery, this outdoor space is designed for relaxation and recreation. The fully finished basement adds significant living space with a versatile 5th bedroom—ideal as a guest suite, home office, or playroom—along with a spacious recreation area for movies, games, or workouts. The 3-pc bathroom features a large walk-in shower. Located just minutes from top-ranked schools, scenic parks, shopping, and Lake Ontario’s beautiful waterfront, this home offers unparalleled convenience in one of Oakville’s most desirable neighborhoods. Don’t miss this rare opportunity—schedule your private showing today and discover the perfect blend of luxury and lifestyle at this Glen Abbey gem.
Rooms
- TypeLevelDimensionsFlooring
- KitchenMain11' 3" x 21' 9.8"Other
- BathroomMain4' 3.9" x 5' 8.1"Other
- Dining roomMain12' 7.9" x 11' 3"Other
- Laundry roomMain5' 6.9" x 8' 5.1"Other
- Family roomMain10' 11.1" x 23' 7.8"Other
- Primary bedroom2nd floor18' 2.1" x 25' 3.9"Other
- Bedroom2nd floor10' 2.8" x 14' 9.9"Other
- Bedroom2nd floor10' 7.1" x 11' 6.1"Other
- Bathroom2nd floor7' 10.8" x 10' 2.8"Other
- Bedroom2nd floor9' 10.8" x 10' 2.8"Other
- Bathroom2nd floor8' 2" x 11' 3.8"Other
- BedroomBasement10' 11.8" x 21' 7.8"Other
- BathroomBasement7' 10.3" x 10' 7.8"Other
- Cellar / Cold roomBasement3' 8.8" x 6' 3.9"Other
- Home officeBasement8' 9.1" x 8' 2"Other
- Recreation RoomBasement21' 1.9" x 38' 5.8"Other
- UtilityBasement11' 8.1" x 21' 5.8"Other
- Living roomMain18' 11.9" x 11' 3.8"Other
Listing Agents
Request More Information
Request More Information
Location
1179 Rosethorne Road, Oakville, Ontario, L6M 1H5 Canada
Around this property
Information about the area within a 5-minute walk of this property.
Request Neighbourhood Information
Learn more about the neighbourhood and amenities around this home
Request NowPayment Calculator
- $
- %$
- %
- Principal and Interest $9,653 /mo
- Property Taxes n/a
- Strata / Condo Fees n/a

