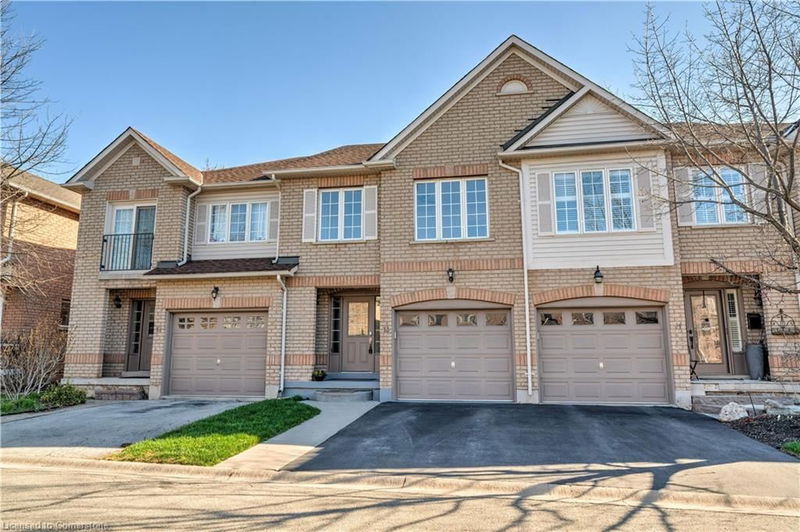Key Facts
- MLS® #: 40719535
- Secondary MLS® #: W12101617
- Property ID: SIRC2380547
- Property Type: Residential, Condo
- Living Space: 2,330 sq.ft.
- Lot Size: 4.59 ac
- Year Built: 2003
- Bedrooms: 3
- Bathrooms: 3+1
- Parking Spaces: 2
- Listed By:
- Sutton Group - Summit Realty Inc.
Property Description
This stunning 3-bedroom 4 bathroom townhome in Heritage Gate offers over 2,000 square feet of beautifully finished living space. The bright and spacious kitchen flows into a sunlit great room with a walkout to a fully fenced backyard - perfect for entertaining or relaxing. The generously sized primary bedroom features a luxurious 4-piece spa-inspired ensuite. Upstairs, you'll also find two additional well-sized bedrooms and a separate office, ideal for working from home. The finished basement includes a spacious recreation room, a 2pc bathroom and a large laundry/ utility room for added convenience. Recent updates include new pot lights, brand-new flooring, updated light fixtures, and fresh paint throughout making this home completely move-in ready! Located in the desirable Glen Abbey community, this home offers plenty of visitor parking in addition to the garage and driveway spaces. Conveniently situated near top-rated schools, major highways, the GO Train, and all essential amenities. Don't miss this one - it's a must-see! Room sizes are approximate.
***SELLER HAS ORDERED A NEW STOVE AND REFRIGERATOR ALONG WITH A BRAND NEW COUNTERTO***
Downloads & Media
Rooms
- TypeLevelDimensionsFlooring
- Kitchen With Eating AreaMain10' 4" x 18' 6"Other
- Great RoomMain12' 2.8" x 18' 6"Other
- Primary bedroom2nd floor11' 8.9" x 16' 2.8"Other
- BathroomMain4' 5.1" x 4' 7.9"Other
- Bedroom2nd floor8' 11.8" x 10' 11.8"Other
- Bedroom2nd floor9' 6.1" x 10' 5.9"Other
- Home office2nd floor6' 4.7" x 8' 6.3"Other
- Recreation RoomBasement12' 7.1" x 18' 1.4"Other
- BathroomBasement2' 11.8" x 7' 6.1"Other
- Laundry roomBasement7' 4.1" x 9' 3"Other
Listing Agents
Request More Information
Request More Information
Location
1489 Heritage Way #13, Oakville, Ontario, L6M 4M6 Canada
Around this property
Information about the area within a 5-minute walk of this property.
Request Neighbourhood Information
Learn more about the neighbourhood and amenities around this home
Request NowPayment Calculator
- $
- %$
- %
- Principal and Interest 0
- Property Taxes 0
- Strata / Condo Fees 0

