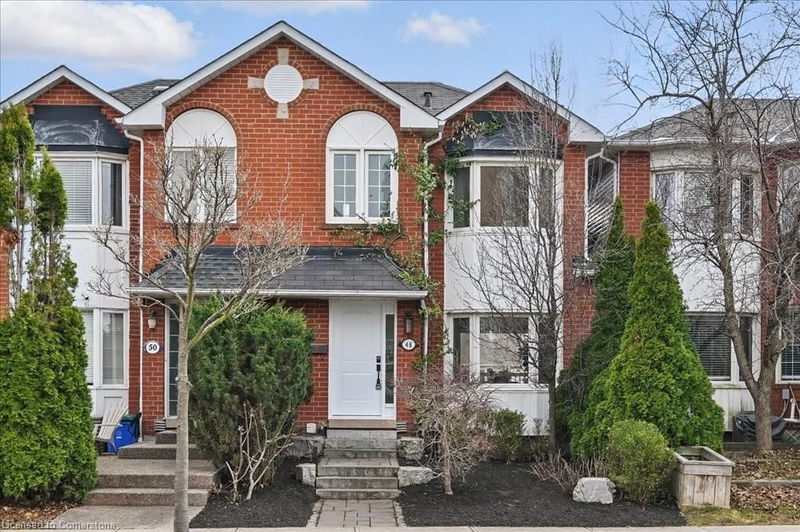Key Facts
- MLS® #: 40719332
- Property ID: SIRC2375653
- Property Type: Residential, Townhouse
- Living Space: 1,427 sq.ft.
- Year Built: 1994
- Bedrooms: 3
- Bathrooms: 2+1
- Parking Spaces: 4
- Listed By:
- SUTTON GROUP QUANTUM REALTY INC
Property Description
Finally! A renovated 3 bed townhouse in coveted Oak Park with a walk out basement and 2.5 bathrooms, which brings me to the Top 7 Reasons To Buy This Home: 1. With a garage and 3 parking in the driveway, this home is a rare find; parking is key for appreciation. 2. With no rear neighbours and all of the windows this is an unusually bright home for the size; your mental health will thank you! 3. Two full bathrooms is too essential these days; a bathroom on every level makes this a very practical and versatile layout. 4. Walkout basement doesn't feel like a basement! The large lower rec room is a dream office, playroom or/and 2nd living room you'll use every day! 5. Well maintained: modern construction from 1994 means a poured concrete foundation, copper plumbing, copper wiring, adequate attic ventilation, everything you want in a solid home. Plus new windows (2012), new furnace (2025). 6. With amazing schools and neighbours this is a location people never want to leave. Oak Park, in the heart of Oakville, is naturally only 2-5 minutes from trails, kids parks, dog parks etc., and even the major Walmart plaza is only a 12 minute walk away. 7. Upgrades upon upgrades! Updated white kitchen with stainless steel appliances (2022-2025), quartz counter-tops, and matching backsplash with no maintenance (no grout) vinyl floor tiles. Renovated upstairs bathroom New professionally built deck; 2025. Hardwood flooring on upper two levels and matching flooring in the basement. Brand-new Cheyenne style exterior front and back doors with new Weiser hardware. Matching newer Cheyenne style interior doors throughout plus updated baseboards and casing. Scraped-flat ceilings across main floor. Professionally landscaped low-maintenance front garden with no grass. Brand-new high-end carpet runner on both sets of stairs. Newer washer and dryer combo (2019), and garage opener (2019). Updated powder room and basement bathroom. Truthfully 100% move-in-ready with nothing to do!
Rooms
Listing Agents
Request More Information
Request More Information
Location
48 Glenashton Drive, Oakville, Ontario, L6H 6G2 Canada
Around this property
Information about the area within a 5-minute walk of this property.
Request Neighbourhood Information
Learn more about the neighbourhood and amenities around this home
Request NowPayment Calculator
- $
- %$
- %
- Principal and Interest $4,296 /mo
- Property Taxes n/a
- Strata / Condo Fees n/a

