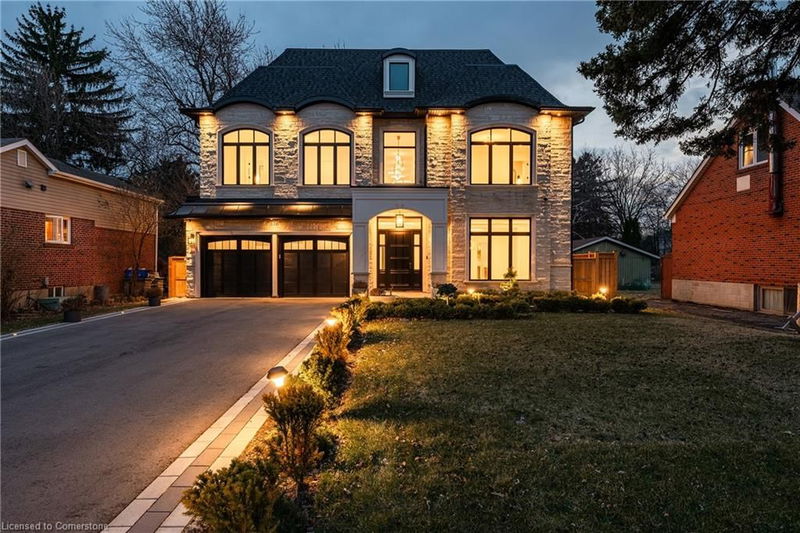Key Facts
- MLS® #: 40716257
- Property ID: SIRC2365059
- Property Type: Residential, Single Family Detached
- Living Space: 8,916 sq.ft.
- Lot Size: 0.38 ac
- Bedrooms: 5+1
- Bathrooms: 7+1
- Parking Spaces: 10
- Listed By:
- Century 21 Miller Real Estate Ltd.
Property Description
Set back on an expansive estate lot, this custom-built home offers nearly 9,000 sq ft of expertly curated living space, complete w/6 bedrooms + 8 bathrooms. Every inch of this residence reflects refined comfort + thoughtful design, blending texture, clean lines, open sightlines + a seamless connection to the outdoors. Inside, each space is anchored by custom-milled mouldings, bold stone, designer lighting, imported wood finishes, expansive glazing + smart home integration. The heart of the home is a chef’s kitchen with walk-in pantry + servery, flowing into a two-storey family room w/full-height windows + a dramatic fireplace feature wall. A functional utility wing includes ample storage + a pet wash station. The central staircase serves as a sculptural focal point, carrying light + elegance to the upper levels. Each bedroom suite offers privacy and sophistication, with custom dressing rooms + lavish ensuites. The primary retreat is a true sanctuary—double doors lead to a lounge + sleeping quarters w/a two-sided fireplace, private patio access, a fully outfitted dressing room + a luxe bath w/steam shower + soaker tub. A third-floor suite offers flexibility as a second primary or teen haven.The walk-out lower level expands the living space w/a custom wet bar, games area, theatre, rec room with fireplace + a private nanny suite. Outdoors, the home continues to impress with a spacious portico with central gas fireplace, flat-stone patios + a lush, tree-lined yard—perfect for summer entertaining or quiet evenings. Central to several local schools, shopping and walkable to Appleby College. An exceptional home in West Oakville, offering the space, design, and comfort your family has been looking for.
Rooms
- TypeLevelDimensionsFlooring
- FoyerMain7' 6.9" x 37' 4"Other
- KitchenMain15' 10.1" x 17' 11.1"Other
- Breakfast RoomMain11' 6.1" x 17' 11.1"Other
- PantryMain4' 9" x 10' 9.9"Other
- Living roomMain14' 11" x 16' 11.1"Other
- OtherMain8' 7.1" x 10' 7.8"Other
- Dining roomMain16' 11.1" x 18' 6"Other
- Home officeMain9' 10.1" x 15' 8.9"Other
- Family roomMain15' 8.9" x 18' 6"Other
- Mud RoomMain6' 11" x 15' 8.9"Other
- Primary bedroom2nd floor15' 1.8" x 26' 10"Other
- Laundry room2nd floor5' 4.9" x 18' 2.8"Other
- Bedroom2nd floor14' 11.1" x 17' 3.8"Other
- Bedroom2nd floor13' 10.9" x 20' 4"Other
- Bedroom2nd floor12' 6" x 16' 11.9"Other
- Loft3rd floor13' 5.8" x 23' 7.8"Other
- Primary bedroom3rd floor13' 6.9" x 15' 5.8"Other
- Recreation RoomBasement15' 3" x 18' 1.4"Other
- Media / EntertainmentBasement15' 3" x 19' 5.8"Other
- PlayroomBasement22' 6" x 27' 5.1"Other
- BedroomBasement14' 4.8" x 19' 5.8"Other
- UtilityBasement15' 10.1" x 16' 4.8"Other
- Cellar / Cold roomBasement7' 10.3" x 8' 6.3"Other
Listing Agents
Request More Information
Request More Information
Location
556 Fourth Line, Oakville, Ontario, L6L 5A7 Canada
Around this property
Information about the area within a 5-minute walk of this property.
Request Neighbourhood Information
Learn more about the neighbourhood and amenities around this home
Request NowPayment Calculator
- $
- %$
- %
- Principal and Interest $25,382 /mo
- Property Taxes n/a
- Strata / Condo Fees n/a

