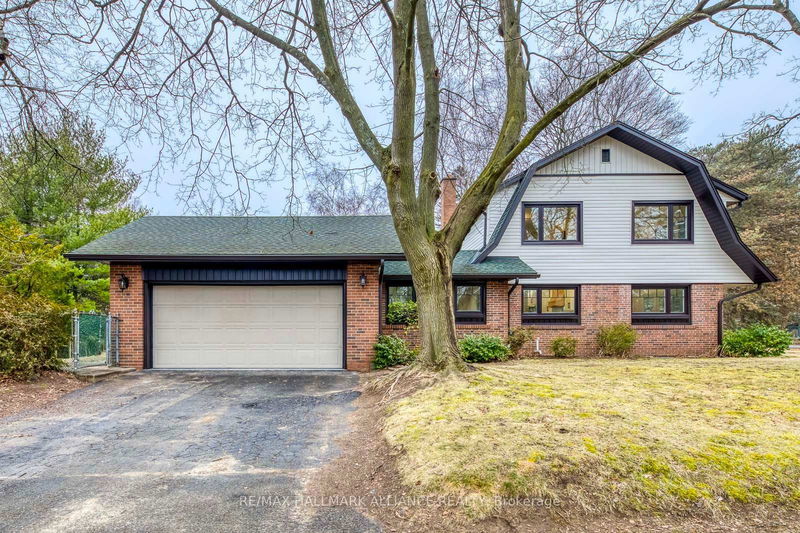Key Facts
- MLS® #: W12073212
- Property ID: SIRC2360347
- Property Type: Residential, Single Family Detached
- Lot Size: 0.33 sq.ft.
- Bedrooms: 4+1
- Bathrooms: 4
- Additional Rooms: Den
- Parking Spaces: 6
- Listed By:
- RE/MAX HALLMARK ALLIANCE REALTY
Property Description
Top to bottom completely renovated 4+1bdr family home in sought-after Morrison S/E Oakville, situated on a 103x150ft large premium lot, steps to the lake and Gairloch gardens, minutes to downtown Oakville, walk to top rated schools(EJ PS, St Vincent PS,OT HS). Open concept living/dining/kitchen area, main floor office.New hardwood floors and iron railing staircases, wainscoting paneling walls through-out, pot lights in all rooms of all 3 levels, new crown moulding and baseboards, high-end chandeliers and accent lighting fixtures.Brand new kitchen cabinets with large quartz waterfall centre island, top-of-the-line appliances, main floor office. Generous size 4 bedrooms in 2nd floor, 5 piece luxurious primary ensuite and 4 piece main bathroom with porcelain tiles, glass showers, large LED mirrors. Newly finished basement boasts a large rec room with fireplace, exercise room and a guest bedroom ensuite.
Rooms
- TypeLevelDimensionsFlooring
- KitchenMain15' 8.5" x 11' 9.7"Other
- Family roomMain13' 3.8" x 24' 8"Other
- Living roomMain12' 4.8" x 12' 9.5"Other
- Dining roomMain12' 1.6" x 11' 10.1"Other
- Laundry roomMain9' 5.3" x 8' 1.6"Other
- Hardwood2nd floor17' 9.3" x 11' 11.3"Other
- Bedroom2nd floor12' 7.5" x 11' 10.9"Other
- Bedroom2nd floor14' 2.4" x 11' 10.9"Other
- Bedroom2nd floor11' 10.9" x 11' 10.9"Other
- Recreation RoomBasement22' 6" x 12' 4"Other
- BedroomBasement10' 5.9" x 12' 9.4"Other
- Exercise RoomBasement10' 1.2" x 15' 6.2"Other
Listing Agents
Request More Information
Request More Information
Location
134 Abbey Crt, Oakville, Ontario, L6J 4L1 Canada
Around this property
Information about the area within a 5-minute walk of this property.
Request Neighbourhood Information
Learn more about the neighbourhood and amenities around this home
Request NowPayment Calculator
- $
- %$
- %
- Principal and Interest $15,958 /mo
- Property Taxes n/a
- Strata / Condo Fees n/a

