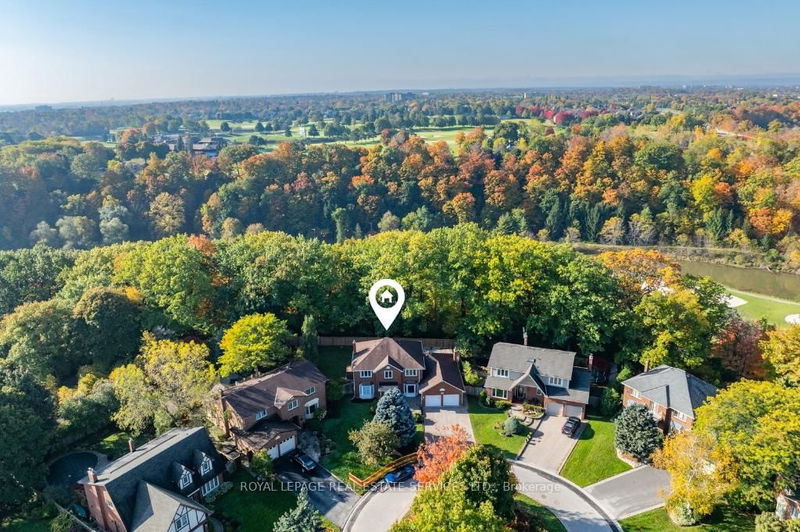Key Facts
- MLS® #: W12042168
- Property ID: SIRC2338040
- Property Type: Residential, Single Family Detached
- Lot Size: 4,778.87 sq.ft.
- Year Built: 31
- Bedrooms: 4
- Bathrooms: 4
- Additional Rooms: Den
- Parking Spaces: 8
- Listed By:
- ROYAL LEPAGE REAL ESTATE SERVICES LTD.
Property Description
Experience unparalleled privacy backing onto the picturesque Sixteen Mile Creek! This is a rare opportunity - original owner, first time offered! Nestled on a premium pie-shaped lot at the end of a quiet cul-de-sac, this exquisitely maintained executive residence blends elegant living with everyday comfort. Step inside to discover hand-scraped engineered hardwood flooring, where concept living and dining areas set the stage for effortless entertaining. A private office provides the perfect work-from-home setup, while the family room featuring a gas fireplace and walkout to the deck creates a warm ambiance. The gourmet kitchen boasts granite countertops, built-in appliances, and a sunlit breakfast area with a second walkout to the deck. Upstairs, the primary retreat impresses with dual closets and a luxurious five-piece ensuite. Three additional bedrooms and a four-piece bath with double sinks complete the upper level. The professionally finished basement extends the living space, offering engineered hardwood flooring, pot lights, a powder room (with rough-in for a shower), and abundant storage. Additional highlights include a beautiful hardwood staircase with wrought iron pickets and a skylight above, main floor laundry room with garage and side yard access, hand-scraped engineered hardwood flooring throughout the upper level, new fencing (2024), and a newer roof (2016). The fully fenced backyard is a true outdoor oasis, designed for relaxation and entertaining. Unwind on the partially covered deck with built-in planters, or host summer gatherings on the stunning concrete patio - both installed in 2022. Situated in a family-friendly College Park community, this home is within walking distance of Sunningdale PS, White Oaks SS, and Sheridan College. Enjoy proximity to Oakville Golf Club, Oakville Place, shopping, dining, highways, GO Station, and essential amenities. Don't miss this Muskoka-in-the-City retreat - where nature meets convenience in the heart of Oakville!
Rooms
- TypeLevelDimensionsFlooring
- Living roomMain20' 4" x 11' 6.1"Other
- Dining roomMain11' 1.8" x 13' 10.9"Other
- KitchenMain11' 3.8" x 11' 3"Other
- Breakfast RoomMain18' 9.1" x 10' 8.6"Other
- Family roomMain12' 11.1" x 19' 10.9"Other
- Home officeMain15' 5" x 11' 5"Other
- Laundry roomMain6' 5.9" x 12' 4"Other
- BathroomMain5' 4.9" x 4' 11"Other
- Other2nd floor22' 9.6" x 11' 8.1"Other
- Bedroom2nd floor14' 7.9" x 11' 6.1"Other
- Bedroom2nd floor13' 10.8" x 11' 8.1"Other
- Bedroom2nd floor13' 8.1" x 11' 6.1"Other
- Bathroom2nd floor8' 5.9" x 7' 10.8"Other
- Recreation RoomBasement39' 8.9" x 44' 10.1"Other
- BathroomBasement9' 6.1" x 6' 2"Other
- OtherBasement30' 10.8" x 25' 11"Other
Listing Agents
Request More Information
Request More Information
Location
294 Rambler Crt, Oakville, Ontario, L6H 3A6 Canada
Around this property
Information about the area within a 5-minute walk of this property.
- 27.89% 50 to 64 years
- 18.6% 65 to 79 years
- 15.09% 35 to 49 years
- 13.94% 20 to 34 years
- 7.85% 15 to 19 years
- 6.43% 10 to 14 years
- 4.18% 5 to 9 years
- 3.7% 80 and over
- 2.32% 0 to 4
- Households in the area are:
- 85.86% Single family
- 13.45% Single person
- 0.41% Multi person
- 0.28% Multi family
- $264,848 Average household income
- $103,225 Average individual income
- People in the area speak:
- 70.58% English
- 10.08% Mandarin
- 3.65% English and non-official language(s)
- 2.81% Arabic
- 2.69% Spanish
- 2.5% French
- 2.27% Italian
- 2.03% Korean
- 1.83% Portuguese
- 1.57% Polish
- Housing in the area comprises of:
- 61.74% Single detached
- 36.82% Row houses
- 1.06% Semi detached
- 0.38% Duplex
- 0% Apartment 1-4 floors
- 0% Apartment 5 or more floors
- Others commute by:
- 6.59% Other
- 4.35% Public transit
- 0.89% Foot
- 0% Bicycle
- 36.98% Bachelor degree
- 16.22% High school
- 15.82% College certificate
- 15.18% Post graduate degree
- 9.49% Did not graduate high school
- 4.01% University certificate
- 2.31% Trade certificate
- The average air quality index for the area is 2
- The area receives 301.55 mm of precipitation annually.
- The area experiences 7.4 extremely hot days (31.85°C) per year.
Request Neighbourhood Information
Learn more about the neighbourhood and amenities around this home
Request NowPayment Calculator
- $
- %$
- %
- Principal and Interest $10,645 /mo
- Property Taxes n/a
- Strata / Condo Fees n/a

