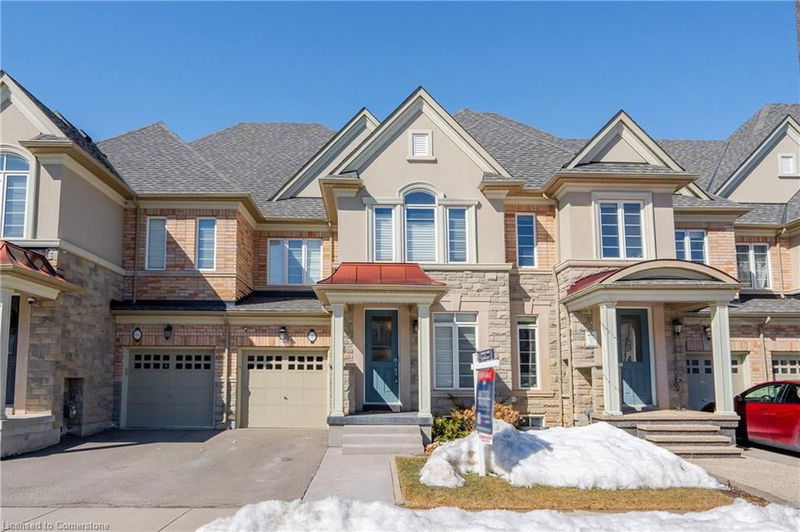Key Facts
- MLS® #: 40710144
- Property ID: SIRC2336371
- Property Type: Residential, Townhouse
- Living Space: 2,059 sq.ft.
- Lot Size: 2,497.54 ac
- Year Built: 2017
- Bedrooms: 3
- Bathrooms: 2+1
- Parking Spaces: 2
- Listed By:
- RE/MAX Escarpment Realty Inc.
Property Description
Welcome to the coveted Glenorchy community! This stunning 3-bedroom, 2059 sqft Linwood model by Rosehaven Homes offers a serene, nature-filled setting with no rear neighbors, ensuring ultimate privacy. The main floor features upgraded hardwood flooring, smooth ceilings, a mudroom with garage access, and a gourmet kitchen with quartz countertops, crown molding, and a handmade porcelain backsplash. The spacious master suite includes a coffered ceiling, walk-in closet, and a spa-like ensuite with a glass shower and double vanity. The family room on the 2nd floor can easily be converted into a 4th bedroom, offering flexibility for your needs. The backyard is enhanced with fencing, a gazebo, a natural gas extension for a BBQ, and high electrical voltage, ready for a hot tub or other outdoor features. Additional upgrades include 9-ft ceilings, silhouette blinds, and a stained Oak staircase with rod iron spindles. The basement offers egress windows and a rough-in for a bathroom. Enjoy easy access to green spaces, schools, golf, sports complexes, and major highways. Don’t miss out on this exceptional opportunity to embrace Glenorchy living!
Rooms
- TypeLevelDimensionsFlooring
- KitchenMain12' 4" x 11' 6.9"Other
- Dining roomMain14' 7.9" x 13' 3"Other
- Great RoomMain16' 11.9" x 12' 9.4"Other
- Breakfast RoomMain10' 4.8" x 11' 6.9"Other
- Primary bedroom2nd floor14' 6" x 13' 3"Other
- Bedroom2nd floor14' 2" x 10' 7.8"Other
- Bedroom2nd floor9' 3.8" x 13' 3"Other
- Media / Entertainment2nd floor8' 11.8" x 12' 9.4"Other
Listing Agents
Request More Information
Request More Information
Location
549 Terrace Way, Oakville, Ontario, L6M 1N6 Canada
Around this property
Information about the area within a 5-minute walk of this property.
- 26.1% 35 to 49 years
- 20.08% 20 to 34 years
- 17.27% 50 to 64 years
- 7.63% 5 to 9 years
- 7.63% 10 to 14 years
- 7.23% 15 to 19 years
- 6.83% 0 to 4 years
- 5.62% 65 to 79 years
- 1.61% 80 and over
- Households in the area are:
- 75.95% Single family
- 17.72% Single person
- 5.06% Multi person
- 1.27% Multi family
- $141,500 Average household income
- $57,400 Average individual income
- People in the area speak:
- 52.62% English
- 11.85% Urdu
- 10.42% Arabic
- 7.58% English and non-official language(s)
- 4.74% Mandarin
- 3.8% Punjabi (Panjabi)
- 2.84% Spanish
- 2.37% Yue (Cantonese)
- 1.89% Telugu
- 1.89% Hindi
- Housing in the area comprises of:
- 71.76% Single detached
- 23.53% Row houses
- 4.71% Semi detached
- 0% Duplex
- 0% Apartment 1-4 floors
- 0% Apartment 5 or more floors
- Others commute by:
- 4.69% Public transit
- 3.13% Other
- 0% Foot
- 0% Bicycle
- 36.75% Bachelor degree
- 22.89% High school
- 13.25% College certificate
- 11.45% Post graduate degree
- 7.83% Did not graduate high school
- 4.22% University certificate
- 3.61% Trade certificate
- The average air quality index for the area is 2
- The area receives 304.34 mm of precipitation annually.
- The area experiences 7.39 extremely hot days (31.69°C) per year.
Request Neighbourhood Information
Learn more about the neighbourhood and amenities around this home
Request NowPayment Calculator
- $
- %$
- %
- Principal and Interest $6,343 /mo
- Property Taxes n/a
- Strata / Condo Fees n/a

