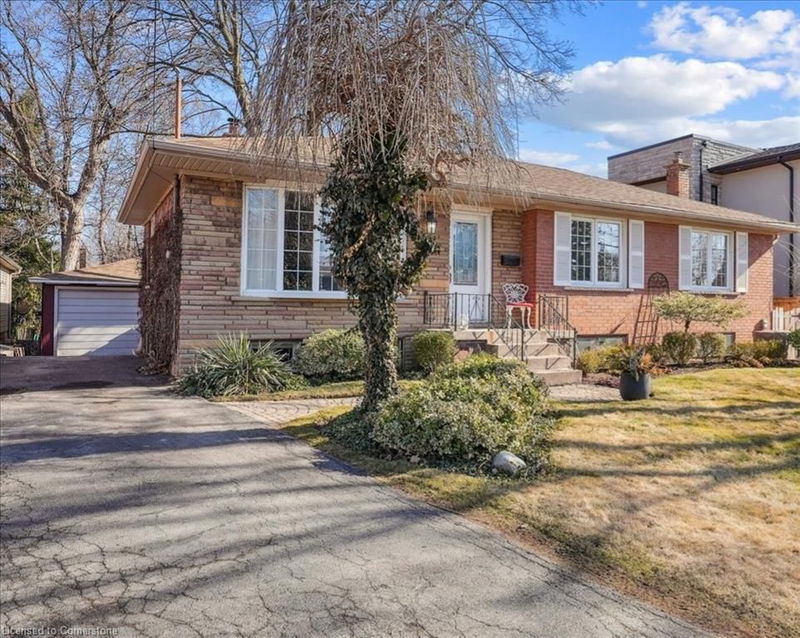Key Facts
- MLS® #: 40709415
- Property ID: SIRC2334587
- Property Type: Residential, Single Family Detached
- Living Space: 2,096 sq.ft.
- Year Built: 1958
- Bedrooms: 3+1
- Bathrooms: 2
- Parking Spaces: 4
- Listed By:
- Keller Williams Edge Realty, Brokerage
Property Description
Fabulous location on sought after street in family friendly Bronte East. No homes in front as you look westward from the living room. Gorgeous pool sized 61 x 131 foot lot. Current owner in home for 64 years. Beautifully maintained. Furnace (12) Shingles (13) Garage roof (23). Opportunity exists to renovate or build your dream home. Three plus bed allows much flexibility. Back entrance allows potential for in-law situation. All lower level windows are on grade, affording plentiful natural light. East/West exposure. Lower level has spacious rec room, bedroom and 3 pc bath. Situated close to well rated elementary and secondary schools. Walk to parks, recreational facilities, 6 minute drive to Bronte GO. Oversized garage with space for car and work shop. Don't miss out!
Rooms
- TypeLevelDimensionsFlooring
- Living / Dining RoomMain21' 3.9" x 13' 10.8"Other
- Kitchen With Eating AreaMain9' 3.8" x 11' 10.7"Other
- BedroomMain8' 11.8" x 9' 1.8"Other
- Primary bedroomMain10' 7.8" x 12' 9.1"Other
- FoyerBasement14' 2.8" x 10' 4"Other
- BedroomMain8' 11.8" x 9' 8.1"Other
- Recreation RoomBasement11' 10.7" x 20' 4"Other
- BedroomBasement12' 11.9" x 18' 2.8"Other
- Laundry roomBasement8' 9.1" x 10' 7.1"Other
Listing Agents
Request More Information
Request More Information
Location
569 Lees Lane, Oakville, Ontario, L6L 4T6 Canada
Around this property
Information about the area within a 5-minute walk of this property.
Request Neighbourhood Information
Learn more about the neighbourhood and amenities around this home
Request NowPayment Calculator
- $
- %$
- %
- Principal and Interest $6,468 /mo
- Property Taxes n/a
- Strata / Condo Fees n/a

