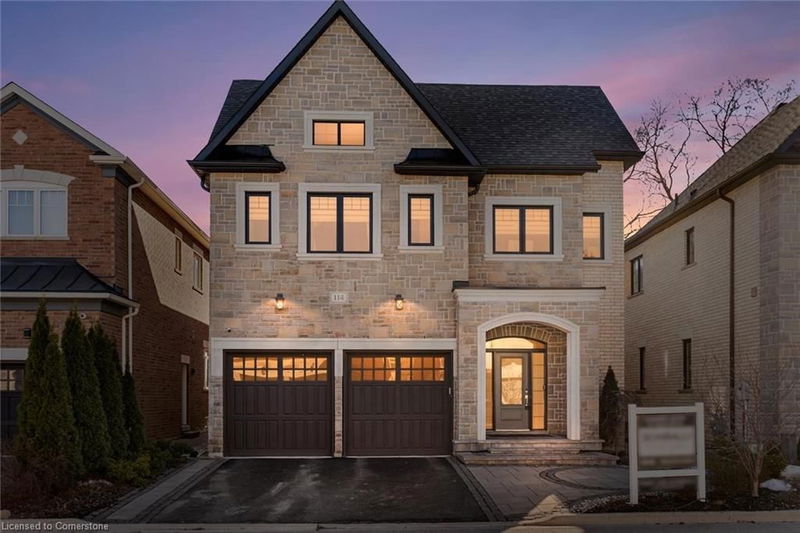Key Facts
- MLS® #: 40708356
- Property ID: SIRC2332166
- Property Type: Residential, Single Family Detached
- Living Space: 3,855 sq.ft.
- Year Built: 2017
- Bedrooms: 4
- Bathrooms: 4+1
- Parking Spaces: 5
- Listed By:
- RE/MAX Aboutowne Realty Corp.
Property Description
A masterpiece of lakeside luxury in Bronte. Bespoke craftmanship – like no other on the street. The expansive great room with gas fireplace, flows into the dining area featuring custom built-in cabinetry with wine/beverage cooler. The state-of-the-art kitchen is designed around a sensational designer light fixture that spans across the island that seats six. The primary retreat offers two custom walk-in closets, and a 5-piece ensuite. Three additional bedrooms share two bathrooms—one bedroom with a designated private ensuite. Designed by AGM’s architectural team, the basement boasts soaring 9-foot ceilings. The family room includes a pub inspired wet bar, wellness area, craft room, climate-controlled custom Rosehill wine cellar and 3-piece bath. Professional landscaping design, front & rear of home.
Rooms
- TypeLevelDimensionsFlooring
- Family roomMain18' 9.1" x 19' 7"Other
- Dining roomMain15' 5.8" x 19' 9"Other
- KitchenMain19' 11.3" x 14' 8.9"Other
- Laundry roomMain6' 4.7" x 13' 5"Other
- Primary bedroom2nd floor17' 5" x 17' 7"Other
- Bedroom2nd floor11' 10.7" x 13' 3.8"Other
- Bedroom2nd floor12' 6" x 13' 8.9"Other
- Bedroom2nd floor10' 11.1" x 13' 8.9"Other
- Family room3rd floor26' 2.9" x 17' 1.9"Other
- Utility3rd floor13' 8.9" x 13' 8.9"Other
- Other3rd floor14' 2" x 11' 10.7"Other
- Wine cellar3rd floor5' 2.9" x 7' 8.9"Other
Listing Agents
Request More Information
Request More Information
Location
114 Waterview Common, Oakville, Ontario, L6L 0E7 Canada
Around this property
Information about the area within a 5-minute walk of this property.
Request Neighbourhood Information
Learn more about the neighbourhood and amenities around this home
Request NowPayment Calculator
- $
- %$
- %
- Principal and Interest $11,597 /mo
- Property Taxes n/a
- Strata / Condo Fees n/a

