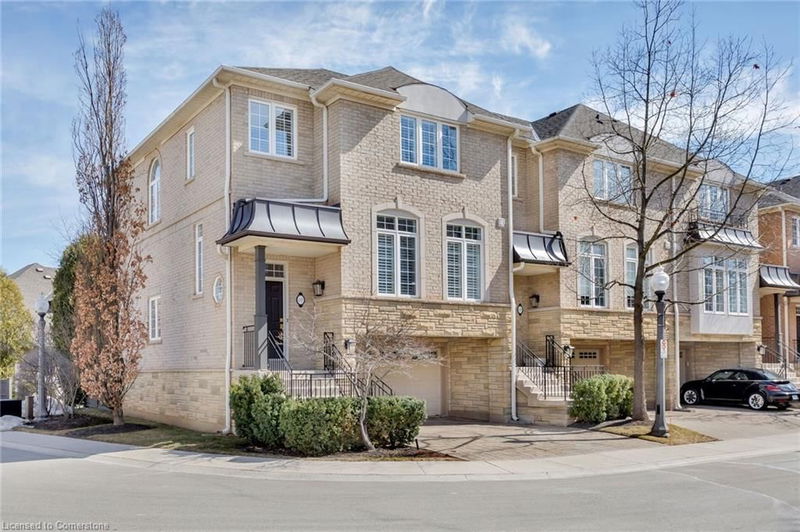Key Facts
- MLS® #: 40707711
- Property ID: SIRC2332110
- Property Type: Residential, Condo
- Living Space: 2,512 sq.ft.
- Year Built: 2000
- Bedrooms: 3
- Bathrooms: 2+1
- Parking Spaces: 4
- Listed By:
- Royal LePage Real Estate Serv.
Property Description
Nestled within Glen Abbey’s prestigious Forest Ridge, an exclusive enclave of 73 award-winning luxury townhomes by Genesis, this stunning end-unit residence seamlessly blends refined living with the tranquility of nature. Surrounded by the scenic lush fairways of Glen Abbey Golf Course, Wildwood Park, & the 16 Mile Creek ravine, this home offers 3 bedrooms, 2.5 bathrooms, & approximately 2,512 sq.ft. of well-planned, light-filled space. Elegant details abound, from extra-large windows with California shutters to crown mouldings, fluted columns, stone countertops, & hardwood flooring. The expansive living room, centered around a cozy gas fireplace, extends to a new balcony with serene treetop views. The spacious white kitchen impresses with granite countertops, an island with a breakfast bar, under-cabinet lighting, built-in appliances, & a stainless steel fridge. A formal dining room framed by decorative columns sets the stage for memorable gatherings. Upstairs, the sun-drenched bedrooms offer privacy & comfort, complemented by a 5-piece spa-like ensuite in the primary retreat, featuring a soaker tub & a frameless glass shower. The lower-level family room delights with custom built-ins, expansive windows, & a walkout to a private outdoor retreat, where an expansive stone patio sets the stage for alfresco dining, relaxed lounging, & weekend grilling beneath a canopy of trees. Direct inside access to the attached double garage is in the hall plus extra storage room in garage. Located in highly sought-after Glen Abbey, this home is just a 10-minute stroll to shops, restaurants, & essential services, with the QEW only three minutes away & the GO Train Station just seven minutes, ensuring effortless connectivity. Experience an unparalleled lifestyle where luxury meets nature in this meticulously maintained, coveted community.
Rooms
- TypeLevelDimensionsFlooring
- Dining room2nd floor11' 6.1" x 16' 11.1"Other
- Living room2nd floor16' 2" x 24' 4.1"Other
- Kitchen2nd floor11' 10.1" x 12' 7.9"Other
- Primary bedroom3rd floor12' 9.4" x 16' 4.8"Other
- Bedroom3rd floor10' 11.8" x 11' 1.8"Other
- Bedroom3rd floor12' 9.9" x 14' 6"Other
- Family roomMain14' 9.9" x 15' 3.8"Other
Listing Agents
Request More Information
Request More Information
Location
1267 Dorval Drive #65, Oakville, Ontario, L6M 3Z5 Canada
Around this property
Information about the area within a 5-minute walk of this property.
- 23.06% 50 à 64 ans
- 19.52% 35 à 49 ans
- 15.83% 20 à 34 ans
- 13.35% 65 à 79 ans
- 7.29% 15 à 19 ans
- 7.16% 10 à 14 ans
- 6.49% 5 à 9 ans
- 4.78% 0 à 4 ans ans
- 2.52% 80 ans et plus
- Les résidences dans le quartier sont:
- 75.25% Ménages unifamiliaux
- 22.41% Ménages d'une seule personne
- 2.23% Ménages de deux personnes ou plus
- 0.11% Ménages multifamiliaux
- 134 416 $ Revenu moyen des ménages
- 58 129 $ Revenu personnel moyen
- Les gens de ce quartier parlent :
- 74.19% Anglais
- 5.03% Anglais et langue(s) non officielle(s)
- 3.88% Mandarin
- 3.33% Ourdou
- 3.02% Espagnol
- 2.73% Arabe
- 2.24% Portugais
- 2.09% Pachto
- 1.79% Polonais
- 1.7% Coréen
- Le logement dans le quartier comprend :
- 42.52% Appartement, 5 étages ou plus
- 32.51% Maison en rangée
- 24.97% Maison individuelle non attenante
- 0% Maison jumelée
- 0% Duplex
- 0% Appartement, moins de 5 étages
- D’autres font la navette en :
- 8.64% Marche
- 3.03% Autre
- 1.2% Transport en commun
- 0% Vélo
- 31.26% Diplôme d'études secondaires
- 21.34% Baccalauréat
- 16.42% Certificat ou diplôme d'un collège ou cégep
- 12.67% Aucun diplôme d'études secondaires
- 9.42% Certificat ou diplôme universitaire supérieur au baccalauréat
- 5.29% Certificat ou diplôme d'apprenti ou d'une école de métiers
- 3.6% Certificat ou diplôme universitaire inférieur au baccalauréat
- L’indice de la qualité de l’air moyen dans la région est 2
- La région reçoit 301.55 mm de précipitations par année.
- La région connaît 7.4 jours de chaleur extrême (31.85 °C) par année.
Request Neighbourhood Information
Learn more about the neighbourhood and amenities around this home
Request NowPayment Calculator
- $
- %$
- %
- Principal and Interest $5,806 /mo
- Property Taxes n/a
- Strata / Condo Fees n/a

