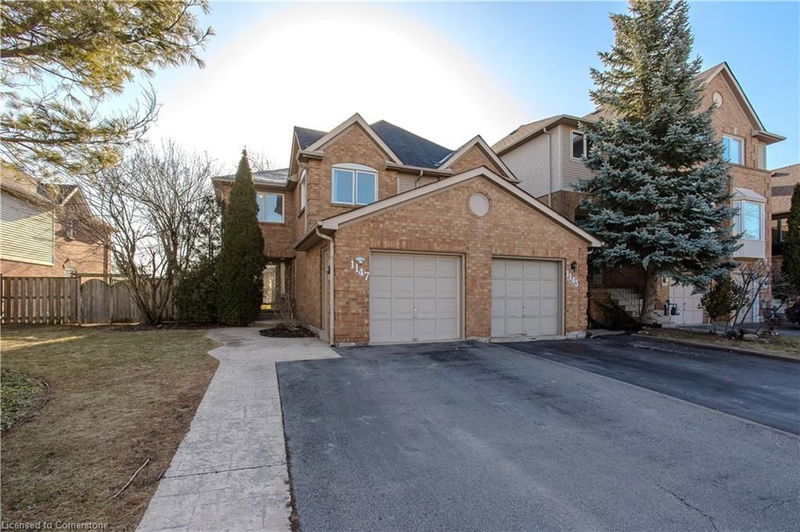Key Facts
- MLS® #: 40707929
- Property ID: SIRC2329966
- Property Type: Residential, Townhouse
- Living Space: 2,481 sq.ft.
- Year Built: 1991
- Bedrooms: 4
- Bathrooms: 2+1
- Parking Spaces: 3
- Listed By:
- Royal LePage Burloak Real Estate Services
Property Description
Welcome to 1147 Lindsay Drive, a beautifully updated townhouse in the sought-after Glen Abbey neighborhood—an ideal setting for growing families! Nestled across from a serene green space and just minutes from 16 Mile Creek, parks & trails, Glen Abbey Golf Club, top-rated schools, amenities, and transit, this home offers the perfect blend of convenience and tranquility. With easy access to major highways, commuting is a breeze. Step onto the stamped concrete walkway leading to a charming front porch—the perfect spot to unwind. Inside, you’ll love the updated flooring throughout, and bright open-concept layout. The main floor features a cozy living room, a welcoming dining area, and a sun-filled family room with a fireplace and walkout to the backyard. Enjoy a modern eat-in kitchen with stainless steel appliances, stove with built-in air fryer, timeless tile backsplash, glass cabinetry and ample storage. A convenient 2pc powder room completes this level. Upstairs, the expansive primary suite offers dual closets and a 4pc ensuite with double vanity, jacuzzi tub, and glass shower. Three additional well-sized bedrooms with large closets share a 4pc bathroom, ensuring plenty of space for the whole family. The fully finished basement (2020) extends your living space with a spacious rec room, additional sitting area, and ample play space, plus a storage crawl space with wired lighting. Outside, the fully fenced backyard is designed for easy maintenance with turf, and features a composite deck, BBQ gas line, and a garden shed—perfect for family gatherings. The mature maple and magnolia trees add privacy and appeal. This home offers modern upgrades, space to grow, and an unbeatable location—don’t miss your chance to call it yours!
Rooms
- TypeLevelDimensionsFlooring
- Living roomMain13' 10.1" x 10' 9.1"Other
- Family roomMain19' 10.1" x 9' 8.9"Other
- BathroomMain4' 7.1" x 6' 3.1"Other
- Breakfast RoomMain10' 7.1" x 8' 11.8"Other
- KitchenMain8' 11" x 8' 11.8"Other
- Primary bedroom2nd floor28' 10.8" x 10' 9.1"Other
- Dining roomMain9' 6.9" x 15' 7"Other
- Bedroom2nd floor12' 9.1" x 9' 10.8"Other
- Bedroom2nd floor11' 5" x 8' 11.8"Other
- Bedroom2nd floor17' 3.8" x 8' 11"Other
- Bathroom2nd floor7' 10.8" x 6' 3.9"Other
Listing Agents
Request More Information
Request More Information
Location
1147 Lindsay Drive, Oakville, Ontario, L6M 3B7 Canada
Around this property
Information about the area within a 5-minute walk of this property.
- 23.06% 50 to 64 年份
- 19.52% 35 to 49 年份
- 15.83% 20 to 34 年份
- 13.35% 65 to 79 年份
- 7.29% 15 to 19 年份
- 7.16% 10 to 14 年份
- 6.49% 5 to 9 年份
- 4.78% 0 to 4 年份
- 2.52% 80 and over
- Households in the area are:
- 75.25% Single family
- 22.41% Single person
- 2.23% Multi person
- 0.11% Multi family
- 134 416 $ Average household income
- 58 129 $ Average individual income
- People in the area speak:
- 74.19% English
- 5.03% English and non-official language(s)
- 3.88% Mandarin
- 3.33% Urdu
- 3.02% Spanish
- 2.73% Arabic
- 2.24% Portuguese
- 2.09% Pashto
- 1.79% Polish
- 1.7% Korean
- Housing in the area comprises of:
- 42.52% Apartment 5 or more floors
- 32.51% Row houses
- 24.97% Single detached
- 0% Semi detached
- 0% Duplex
- 0% Apartment 1-4 floors
- Others commute by:
- 8.64% Foot
- 3.03% Other
- 1.2% Public transit
- 0% Bicycle
- 31.26% High school
- 21.34% Bachelor degree
- 16.42% College certificate
- 12.67% Did not graduate high school
- 9.42% Post graduate degree
- 5.29% Trade certificate
- 3.6% University certificate
- The average are quality index for the area is 2
- The area receives 299.04 mm of precipitation annually.
- The area experiences 7.4 extremely hot days (31.85°C) per year.
Request Neighbourhood Information
Learn more about the neighbourhood and amenities around this home
Request NowPayment Calculator
- $
- %$
- %
- Principal and Interest $5,859 /mo
- Property Taxes n/a
- Strata / Condo Fees n/a

