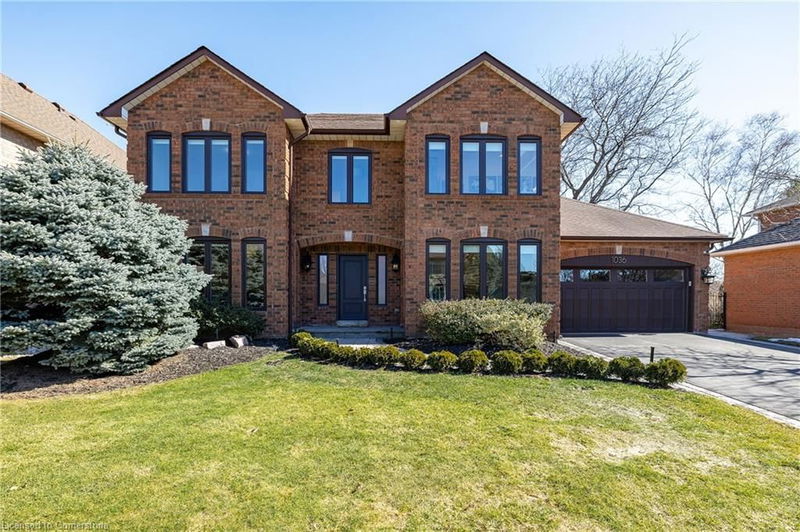Key Facts
- MLS® #: 40707880
- Property ID: SIRC2328086
- Property Type: Residential, Single Family Detached
- Living Space: 4,343 sq.ft.
- Bedrooms: 4+1
- Bathrooms: 3+1
- Parking Spaces: 6
- Listed By:
- Century 21 Miller Real Estate Ltd.
Property Description
Refined traditional family home in the coveted Fairway Hills community in Glen Abbey. Surrounded by natural landscapes + adjacent to the world-renowned Glen Abbey golf course. This executive residence epitomizes modern elegance + refined comfort, offering a sophisticated lifestyle. Renovated w/a refined modern interior w/clean lines, expansive glazing + upscale finishes. Clever layout meets the needs of the modern buyer where principal living areas are connected, but sufficiently defined to provide privacy when desired. Statement feature wall with a contemporary open fireplace separates the dining room + living room & an open den provides a breezeway to the kitchen. Optimizing form + function the custom kitchen will appease the chef in the family with ample prep + cook space, top appliances, generous storage + an integrated table to enjoy meals together. The adjacent mudroom + laundry keep you organized. The main stairs are an architectural gem w/open risers + glass rails + partitions, creating a focal point while also allowing the natural light to flow through. Primary retreat w/double entry doors, expansive sleeping quarters, dressing room + extra closet + a lavish ensuite. The additional 3 bedrooms are generously sized + share the luxurious main bath. Finished lower expands the living space, featuring a cozy family lounge, a wet bar with connected games space and a bonus area that could function as a 5th bedroom + office with ensuite bath. Family sized with 4+1 beds & 3.5 baths. Rear yard expertly landscaped w/multiple stone lounges to accommodate family get-togethers + social events & beautiful framing gardens w/mixed tree canopy provided ample privacy. Offering tremendous curb appeal in a coveted Glen Abbey pocket, this upscale family home is an ideal choice.
Rooms
- TypeLevelDimensionsFlooring
- KitchenMain11' 3.8" x 20' 6"Other
- FoyerMain10' 11.8" x 15' 8.1"Other
- Breakfast RoomMain6' 4.7" x 11' 3.8"Other
- Living roomMain11' 3" x 17' 3.8"Other
- Dining roomMain11' 3" x 18' 2.8"Other
- Family roomMain11' 3.8" x 12' 4.8"Other
- Laundry roomMain7' 10" x 8' 2.8"Other
- Primary bedroom2nd floor11' 6.1" x 22' 6.8"Other
- Bedroom2nd floor11' 5" x 12' 9.4"Other
- Recreation RoomBasement22' 6.8" x 31' 3.1"Other
- Bedroom2nd floor11' 5" x 12' 11.1"Other
- Bedroom2nd floor10' 7.9" x 10' 11.8"Other
- BedroomBasement11' 10.7" x 19' 3.8"Other
- Cellar / Cold roomBasement3' 6.1" x 9' 8.9"Other
- Media / EntertainmentBasement8' 5.1" x 16' 11.9"Other
- UtilityBasement6' 3.1" x 10' 7.9"Other
- UtilityBasement6' 11.8" x 11' 8.9"Other
Listing Agents
Request More Information
Request More Information
Location
1036 Masters Green, Oakville, Ontario, L6M 2N7 Canada
Around this property
Information about the area within a 5-minute walk of this property.
Request Neighbourhood Information
Learn more about the neighbourhood and amenities around this home
Request NowPayment Calculator
- $
- %$
- %
- Principal and Interest $13,160 /mo
- Property Taxes n/a
- Strata / Condo Fees n/a

