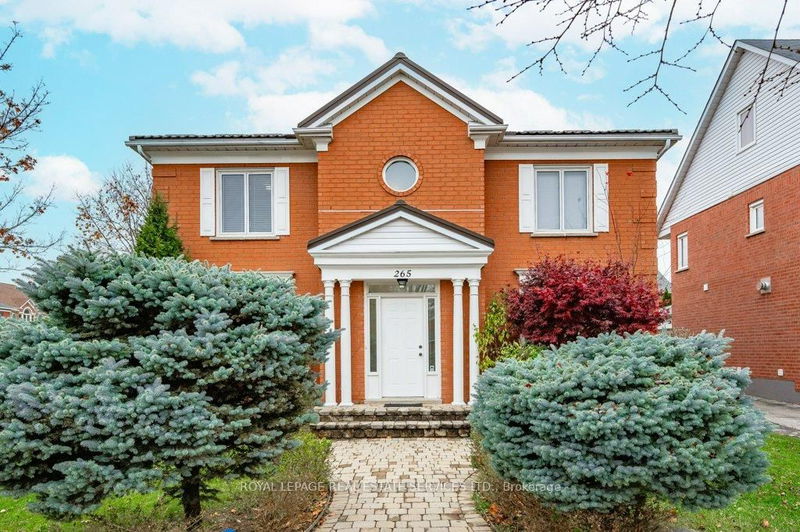Key Facts
- MLS® #: W12027007
- Property ID: SIRC2326008
- Property Type: Residential, Single Family Detached
- Lot Size: 5,116.64 sq.ft.
- Year Built: 16
- Bedrooms: 4+1
- Bathrooms: 4
- Additional Rooms: Den
- Parking Spaces: 6
- Listed By:
- ROYAL LEPAGE REAL ESTATE SERVICES LTD.
Property Description
Beautifully maintained 4+1 bedroom residence nestled in the heart of River Oaks! A true haven for families this prime location is within walking distance of schools and recreation centre, and is surrounded by parks, nature trails, shopping, dining, and essential amenities, supporting an active and connected lifestyle. Step inside to a sunken foyer, where the warmth of rich hardwood flooring welcomes you. The living room features a two-sided gas fireplace with a stone surround, and seamlessly connects to the formal dining room. A private den, with a French door walk-out to the deck, provides a perfect work-from-home retreat, while the family room with custom built-ins and two-sided gas fireplace sets the stage for relaxed evenings. Thoughtful touches like a spacious laundry room with direct garage access enhance everyday convenience. The gourmet chef's kitchen, renovated in 2014, is a stunning blend of style and function. White cabinetry, quartz countertops, Caesarstone backsplash, and a moveable island create a bright and inviting space. Stainless steel appliances, a wet bar, and a spacious breakfast area make this kitchen an entertainer's dream. The primary bedroom offers double-door entry, a walk-in closet plus an additional closet, and a spa-like five-piece ensuite with double sinks and a soaker tub. Three additional bedrooms and a four-piece main bathroom ensure ample space for the entire family. The professionally finished basement extends the living space even further, offering incredible versatility. Notable features and updates include brand new plush broadloom on the stairs and upper level, LED lighting for energy efficiency, Magic windows (2017), durable steel roof (2011), and onside parking for six cars. The expansive tiered deck, partially covered for all-weather enjoyment, creates the perfect setting for relaxing and entertaining. An ideal backdrop for creating lasting memories!
Rooms
- TypeLevelDimensionsFlooring
- Living roomMain11' 10.7" x 15' 5"Other
- Dining roomMain11' 6.1" x 13' 10.1"Other
- KitchenMain11' 6.1" x 10' 7.1"Other
- Breakfast RoomMain10' 8.6" x 12' 8.8"Other
- Family roomMain11' 10.7" x 16' 9.1"Other
- DenMain10' 9.1" x 11' 6.1"Other
- Laundry roomMain8' 2" x 10' 7.1"Other
- BathroomMain5' 2.9" x 5' 10.2"Other
- Other2nd floor19' 10.9" x 12' 11.1"Other
- Bathroom2nd floor11' 8.1" x 12' 9.9"Other
- Bedroom2nd floor11' 8.1" x 11' 5"Other
- Bedroom2nd floor11' 6.1" x 10' 11.1"Other
- Bedroom2nd floor11' 3.8" x 12' 9.9"Other
- Bathroom2nd floor8' 6.3" x 7' 10"Other
- Recreation RoomBasement20' 8.8" x 35' 11.1"Other
- BedroomBasement11' 10.7" x 12' 9.1"Other
- Home officeBasement11' 10.7" x 10' 2"Other
- BathroomBasement5' 6.9" x 10' 8.6"Other
- UtilityBasement8' 6.3" x 10' 11.1"Other
- Cellar / Cold roomBasement9' 4.9" x 4' 9"Other
Listing Agents
Request More Information
Request More Information
Location
265 River Glen Blvd, Oakville, Ontario, L6H 5Y1 Canada
Around this property
Information about the area within a 5-minute walk of this property.
Request Neighbourhood Information
Learn more about the neighbourhood and amenities around this home
Request NowPayment Calculator
- $
- %$
- %
- Principal and Interest $7,466 /mo
- Property Taxes n/a
- Strata / Condo Fees n/a

