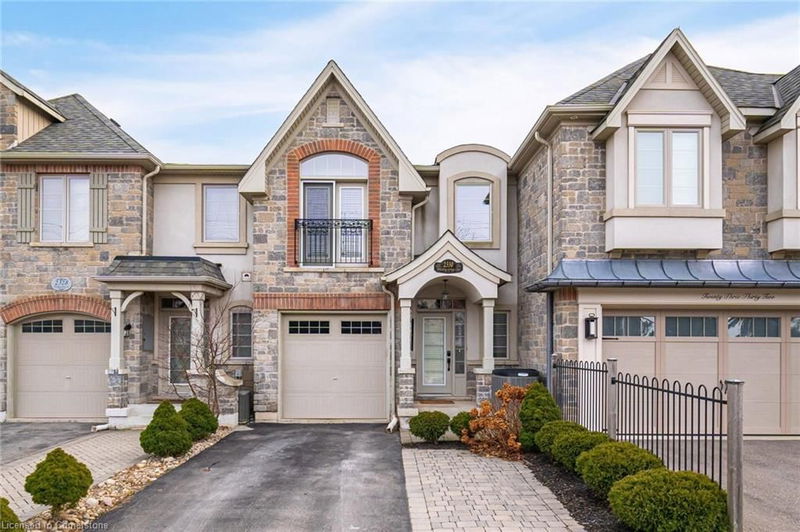Key Facts
- MLS® #: 40707364
- Property ID: SIRC2324267
- Property Type: Residential, Townhouse
- Living Space: 2,274 sq.ft.
- Lot Size: 1,953.25 sq.ft.
- Year Built: 2008
- Bedrooms: 3
- Bathrooms: 3+1
- Parking Spaces: 3
- Listed By:
- KELLER WILLIAMS REAL ESTATE ASSOCIATES
Property Description
Incredible opportunity to own this stunning 3-bedroom, 4-bath townhome near Oakville Trafalgar Memorial Hospital. The bright, open-conceptmain floor features 9-ft ceilings, hardwood flooring, oversized windows, pot lights, a powder room, and garage door entry. A fully renovated(2022) modern kitchen boasts white cabinetry, ample storage, quartz countertops with a waterfall effect, a quartz backsplash, a BLANCO doublesink with upgraded faucet, and newer stainless-steel appliances (2020). Upstairs, enjoy newer hardwood flooring (2022) in the spacious primarybedroom with a large walk-in closet and a beautifully updated 4-piece ensuite featuring a newer shower and cabinetry (2022). The secondbedroom offers a Juliette balcony, while the third bedroom features a built-in window seat and bookcase. The upper-level main bathroom hasalso been upgraded (2022) with a newer shower and cabinetry. The finished basement provides additional living space, including a large flexarea perfect for a family room, play area, or office, along with a 3-piece bath and laundry room. Outside, a fully fenced backyard with a shedprovides extra storage, and artificial turf in both the front and back yards makes for easy upkeep. Parking for 3 cars. Notable updates includenewer central vacuum (2019), furnace with UV air purifier & humidifier (2020), air conditioner with smart control (2020), entire kitchen (2022),upstairs hardwood (2022), upper bathrooms vanities and shower (2022), and washer/dryer (2021). Located in a family-friendly neighborhoodclose to top-rated schools, parks, and all amenities. This home is impeccably clean and move-in ready – don’t miss out!
Rooms
- TypeLevelDimensionsFlooring
- Family roomMain16' 11.9" x 9' 6.1"Other
- KitchenMain12' 6" x 9' 3"Other
- Dining roomMain8' 8.5" x 9' 10.8"Other
- Primary bedroom2nd floor17' 3.8" x 18' 9.1"Other
- Bedroom2nd floor10' 11.8" x 8' 7.9"Other
- Bedroom2nd floor16' 6" x 9' 8.1"Other
- Laundry roomBasement5' 4.1" x 7' 10"Other
- Recreation RoomBasement10' 2" x 18' 9.1"Other
Listing Agents
Request More Information
Request More Information
Location
2330 Whistling Springs Crescent, Oakville, Ontario, L6M 0C3 Canada
Around this property
Information about the area within a 5-minute walk of this property.
- 29.38% 35 à 49 ans
- 16.29% 50 à 64 ans
- 13.36% 20 à 34 ans
- 10.39% 10 à 14 ans
- 9.64% 5 à 9 ans
- 8.5% 15 à 19 ans
- 6.22% 0 à 4 ans ans
- 5.05% 65 à 79 ans
- 1.17% 80 ans et plus
- Les résidences dans le quartier sont:
- 88.36% Ménages unifamiliaux
- 8.73% Ménages d'une seule personne
- 1.52% Ménages de deux personnes ou plus
- 1.39% Ménages multifamiliaux
- 153 503 $ Revenu moyen des ménages
- 65 944 $ Revenu personnel moyen
- Les gens de ce quartier parlent :
- 60.59% Anglais
- 6.82% Espagnol
- 6.62% Arabe
- 6.02% Anglais et langue(s) non officielle(s)
- 4.95% Mandarin
- 4.17% Ourdou
- 2.98% Pendjabi
- 2.95% Portugais
- 2.46% Yue (Cantonese)
- 2.45% Coréen
- Le logement dans le quartier comprend :
- 57.16% Maison en rangée
- 31.28% Maison individuelle non attenante
- 11.56% Maison jumelée
- 0% Duplex
- 0% Appartement, moins de 5 étages
- 0% Appartement, 5 étages ou plus
- D’autres font la navette en :
- 9.87% Marche
- 8.58% Transport en commun
- 4.38% Autre
- 0% Vélo
- 33.27% Baccalauréat
- 18.7% Diplôme d'études secondaires
- 15.04% Certificat ou diplôme d'un collège ou cégep
- 13.93% Certificat ou diplôme universitaire supérieur au baccalauréat
- 8.15% Aucun diplôme d'études secondaires
- 7.97% Certificat ou diplôme d'apprenti ou d'une école de métiers
- 2.94% Certificat ou diplôme universitaire inférieur au baccalauréat
- L’indice de la qualité de l’air moyen dans la région est 2
- La région reçoit 303.75 mm de précipitations par année.
- La région connaît 7.4 jours de chaleur extrême (31.83 °C) par année.
Request Neighbourhood Information
Learn more about the neighbourhood and amenities around this home
Request NowPayment Calculator
- $
- %$
- %
- Principal and Interest $5,517 /mo
- Property Taxes n/a
- Strata / Condo Fees n/a

