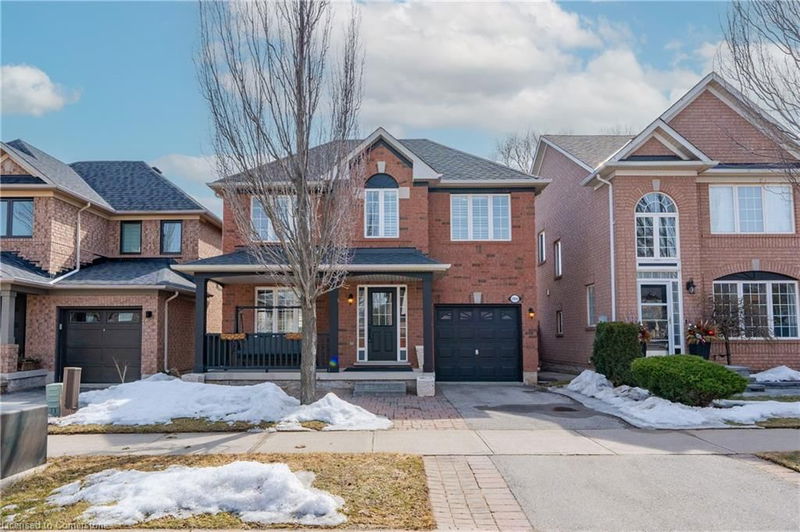Key Facts
- MLS® #: 40706228
- Property ID: SIRC2322864
- Property Type: Residential, Single Family Detached
- Living Space: 1,457 sq.ft.
- Lot Size: 2,732.58 sq.ft.
- Bedrooms: 3
- Bathrooms: 2+1
- Parking Spaces: 3
- Listed By:
- RE/MAX Escarpment Realty Inc.
Property Description
This stunning three-bedroom, three-bathroom detached home is located in the highly sought-after West Oak Trails neighborhood. Well maintained and recently renovated, it offers a great layout and spacious bedrooms. The eat-in kitchen boasts hardwood cabinets and stainless steel appliances. Many other upgrades include tall baseboards, fresh paint, and beautiful hardwood floors throughout (2020). Perfectly situated, this home is just minutes from exceptional schools, providing outstanding educational opportunities. Many amenities nearby include sports fields and clubs, playgrounds and trails ideal for an active lifestyle. The area also offers convenient shopping, dining, and access to highways and transit. Oakville’s Trafalgar hospital is minutes away. Additionally, the renowned Sixteen Mile Creek, with its scenic walking trails leading to Lake Ontario, is located right next to the community, offering beautiful views and a peaceful retreat. This home is the perfect choice for those seeking a beautiful, high-quality lifestyle in a prime location. Don’t miss the opportunity to own this exceptional property—Book a showing today!
Rooms
- TypeLevelDimensionsFlooring
- Bedroom2nd floor10' 2" x 10' 2"Other
- Breakfast RoomMain10' 8.6" x 7' 8.9"Other
- Dining roomMain9' 1.8" x 11' 10.7"Other
- Living roomMain11' 1.8" x 11' 10.7"Other
- KitchenMain10' 8.6" x 7' 8.9"Other
- Primary bedroom2nd floor15' 1.8" x 10' 9.9"Other
- Bedroom2nd floor17' 1.9" x 10' 2"Other
- Recreation RoomBasement18' 9.2" x 28' 8.8"Other
Listing Agents
Request More Information
Request More Information
Location
2554 Dashwood Drive, Oakville, Ontario, L6M 4C2 Canada
Around this property
Information about the area within a 5-minute walk of this property.
- 27.43% 35 to 49 years
- 19.96% 50 to 64 years
- 13.32% 20 to 34 years
- 10.01% 10 to 14 years
- 9.23% 15 to 19 years
- 7.37% 5 to 9 years
- 6.29% 65 to 79 years
- 4.09% 0 to 4 years
- 2.31% 80 and over
- Households in the area are:
- 84.6% Single family
- 13.62% Single person
- 1.76% Multi person
- 0.02% Multi family
- $169,616 Average household income
- $73,993 Average individual income
- People in the area speak:
- 65.26% English
- 8.18% English and non-official language(s)
- 5.85% Arabic
- 4.55% Mandarin
- 4.16% Spanish
- 3.07% Urdu
- 2.94% Korean
- 2.18% French
- 1.98% Tagalog (Pilipino, Filipino)
- 1.84% Polish
- Housing in the area comprises of:
- 63.17% Single detached
- 30.15% Row houses
- 6.68% Semi detached
- 0% Duplex
- 0% Apartment 1-4 floors
- 0% Apartment 5 or more floors
- Others commute by:
- 5.88% Other
- 5.06% Public transit
- 3.47% Foot
- 0% Bicycle
- 34.07% Bachelor degree
- 21.98% High school
- 14.7% College certificate
- 13.66% Post graduate degree
- 10.14% Did not graduate high school
- 3.04% University certificate
- 2.41% Trade certificate
- The average air quality index for the area is 2
- The area receives 303.75 mm of precipitation annually.
- The area experiences 7.4 extremely hot days (31.83°C) per year.
Request Neighbourhood Information
Learn more about the neighbourhood and amenities around this home
Request NowPayment Calculator
- $
- %$
- %
- Principal and Interest $5,849 /mo
- Property Taxes n/a
- Strata / Condo Fees n/a

