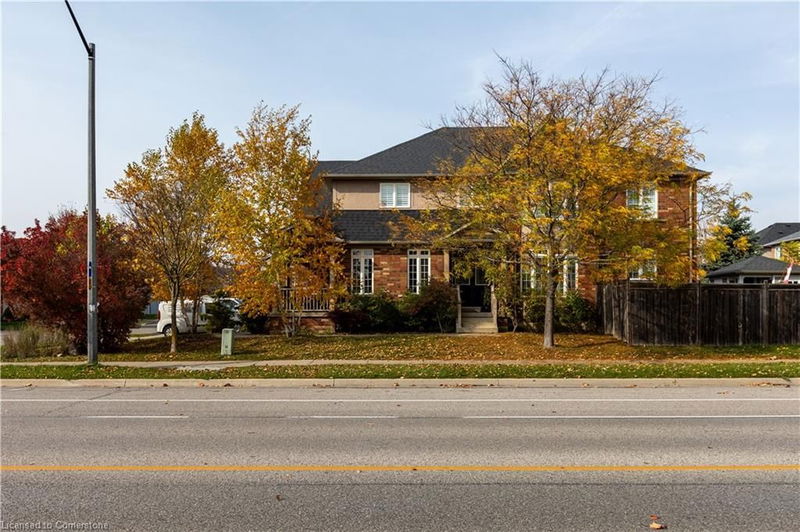Key Facts
- MLS® #: 40706613
- Property ID: SIRC2321517
- Property Type: Residential, Single Family Detached
- Living Space: 2,667 sq.ft.
- Year Built: 2006
- Bedrooms: 4
- Bathrooms: 2+2
- Parking Spaces: 4
- Listed By:
- Royal LePage Real Estate Serv.
Property Description
Priced to sell! An extraordinary family life awaits in Westmount, one of Oakville's most desirable neighborhoods. This idyllic community is in a highly-rated school catchment & blends natural beauty with urban convenience, with picturesque trails & parks, perfect for outdoor adventures. Recreation centers, restaurants & shops are within easy walking distance & the Oakville Hospital is just a 2-minute drive away. Commuters will appreciate the easy access to major highways & the Bronte GO Train Station is an 8-minute drive. This handsome residence, built by National Homes showcasing an upgraded reclaimed brick exterior & attached double garage, sits on a professionally landscaped corner lot with tall trees & an interlocking stone walkway leading to the front entrance. Enjoy your summers, grilling, dining & lounging on the interlocking stone patio in the generous fenced backyard with a custom shed. Boasting 4 bedrooms, 2.2 bths & approximately 2,667 sq. ft. of elegantly appointed living space plus a prof finished basement, this home offers ample room for family living & formal entertaining. The main floor features 9 ceilings, hardwood floors, crown mouldings, California shutters, numerous pot lights & Scarlett OHara staircase. The generous dining room is perfect for hosting grand celebrations, & the separate living room features garden doors leading to the private covered terrace. The sizeable kitchen boasts upgraded dark maple cabinetry, under-cabinet lighting, a pantry, a center island, stainless steel appliances & a breakfast area with sliding glass doors to the patio. The adjacent family room with a gas fireplace is perfect for cozy gatherings. Upstairs, 4 spacious bedrooms with California shutters, 2 large bathrooms, & a handy loft area. The primary suite offers a lovely 4-piece ensuite bathroom with a soaker tub & separate shower. Downstairs, you'll find a home theatre room, gym, office, 2-pce bathroom & new furnace (2025). Roof re-shingled approx. 5-6 years ago.
Rooms
- TypeLevelDimensionsFlooring
- Living roomMain10' 11.1" x 13' 3.8"Other
- Dining roomMain10' 11.1" x 16' 1.2"Other
- KitchenMain8' 11" x 12' 9.4"Other
- Primary bedroom2nd floor12' 9.4" x 18' 1.4"Other
- Bedroom2nd floor15' 11" x 17' 8.9"Other
- Family roomMain12' 11.1" x 17' 7"Other
- Bedroom2nd floor11' 6.1" x 14' 11"Other
- Bedroom2nd floor10' 11.1" x 11' 6.1"Other
- Loft2nd floor6' 4.7" x 8' 6.3"Other
- Recreation RoomBasement12' 2.8" x 33' 6.3"Other
- Exercise RoomBasement8' 7.1" x 12' 9.1"Other
- Home officeBasement9' 3.8" x 12' 2"Other
Listing Agents
Request More Information
Request More Information
Location
2223 Whistling Springs Crescent, Oakville, Ontario, L6M 5G5 Canada
Around this property
Information about the area within a 5-minute walk of this property.
- 24.78% 35 à 49 ans
- 20.15% 50 à 64 ans
- 13.9% 20 à 34 ans
- 9.84% 10 à 14 ans
- 9.14% 15 à 19 ans
- 6.59% 65 à 79 ans
- 6.02% 5 à 9 ans
- 5.39% 80 ans et plus
- 4.19% 0 à 4 ans
- Les résidences dans le quartier sont:
- 87.38% Ménages unifamiliaux
- 10.42% Ménages d'une seule personne
- 1.3% Ménages de deux personnes ou plus
- 0.9% Ménages multifamiliaux
- 170 184 $ Revenu moyen des ménages
- 70 802 $ Revenu personnel moyen
- Les gens de ce quartier parlent :
- 61.21% Anglais
- 7.55% Anglais et langue(s) non officielle(s)
- 6.55% Mandarin
- 5.79% Espagnol
- 5.08% Arabe
- 3.74% Français
- 3.32% Ourdou
- 2.45% Russe
- 2.19% Coréen
- 2.12% Italien
- Le logement dans le quartier comprend :
- 51.3% Maison individuelle non attenante
- 34.38% Maison en rangée
- 14.32% Maison jumelée
- 0% Duplex
- 0% Appartement, moins de 5 étages
- 0% Appartement, 5 étages ou plus
- D’autres font la navette en :
- 8.15% Transport en commun
- 5.12% Marche
- 4.06% Autre
- 0% Vélo
- 28.72% Baccalauréat
- 23.5% Diplôme d'études secondaires
- 15.62% Certificat ou diplôme d'un collège ou cégep
- 14.46% Certificat ou diplôme universitaire supérieur au baccalauréat
- 11.23% Aucun diplôme d'études secondaires
- 3.81% Certificat ou diplôme d'apprenti ou d'une école de métiers
- 2.66% Certificat ou diplôme universitaire inférieur au baccalauréat
- L’indice de la qualité de l’air moyen dans la région est 2
- La région reçoit 303.75 mm de précipitations par année.
- La région connaît 7.4 jours de chaleur extrême (31.83 °C) par année.
Request Neighbourhood Information
Learn more about the neighbourhood and amenities around this home
Request NowPayment Calculator
- $
- %$
- %
- Principal and Interest $7,808 /mo
- Property Taxes n/a
- Strata / Condo Fees n/a

